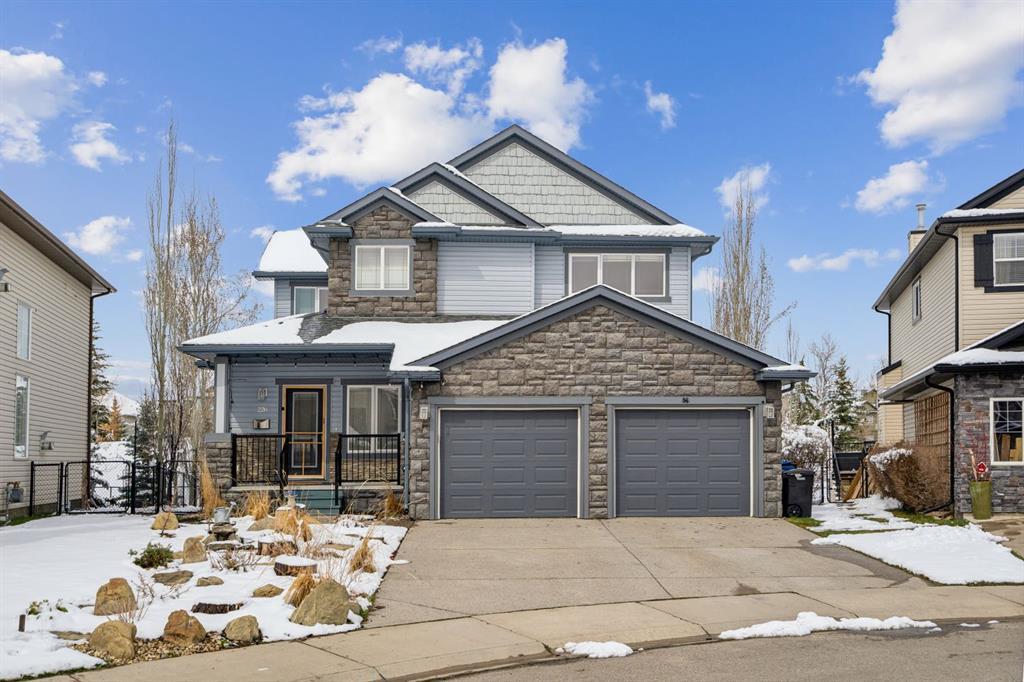226 Crystal Green Place.
Okotoks,
Alberta
T1S 2N4
Amenities
- Parking Spaces4
- # of Garages2
Goods Included
Breakfast Bar, Double Vanity, Granite Counters, Kitchen Island, No Animal Home, No Smoking Home, Open Floorplan, Pantry, Storage, Vaulted Ceiling(s), Wired for Sound, Bathroom Rough-in
Exterior
- RoofAsphalt Shingle
- FoundationPoured Concrete
- Front ExposureS
- Frontage Metres13.75M 45`1"
Lot Description
Back Yard, Backs on to Park/Green Space, Cul-De-Sac, Front Yard, Low Maintenance Landscape, No Neighbours Behind, Landscaped, On Golf Course, Interior Lot
Room Dimensions
- Dining Room12`11 x 8`0
- Kitchen18`0 x 12`5
- Living Room16`10 x 16`0
- Master Bedroom15`6 x 16`1
- Bedroom 210`4 x 10`2
- Bedroom 310`1 x 10`0
Appliances
Central Air Conditioner, Dishwasher, Dryer, Garage Control(s), Microwave Hood Fan, Refrigerator, Washer, Window Coverings, Gas Range, Water Softener
Construction
Stone, Vinyl Siding, Wood Frame
Additional Information
- ZoningTN
- HOA Fees263
- HOA Fees Freq.ANN
Data is supplied by Pillar 9™ MLS® System. Pillar 9™ is the owner of the copyright in its MLS® System. Data is deemed reliable but is not guaranteed accurate by Pillar 9™. The trademarks MLS®, Multiple Listing Service® and the associated logos are owned by The Canadian Real Estate Association (CREA) and identify the quality of services provided by real estate professionals who are members of CREA. Used under license.














































