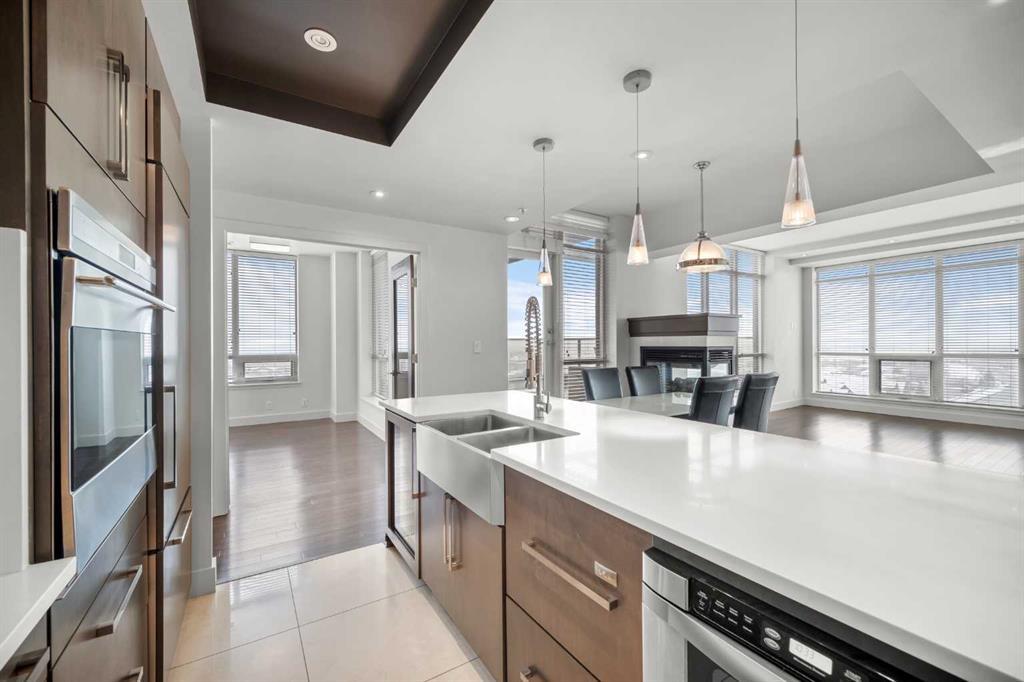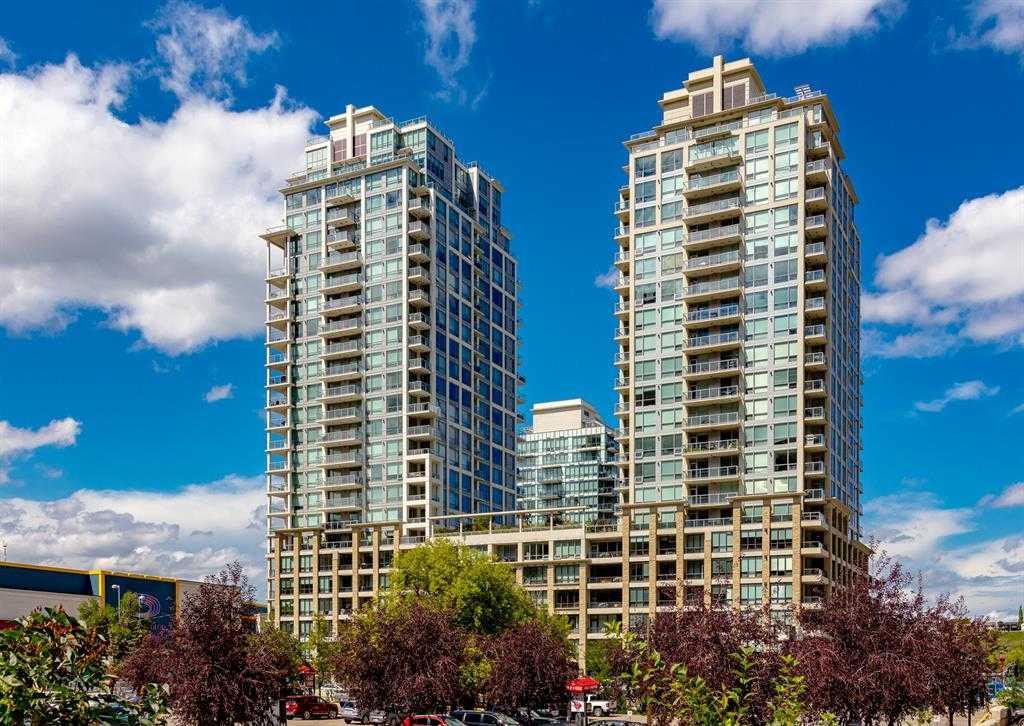803, 10 Shawnee Hill Southwest.
Calgary,
Alberta
T2Y 0K5
Goods Included
Double Vanity, French Door, High Ceilings, Kitchen Island, Open Floorplan, Quartz Counters, Steam Room
Fireplaces
Gas, Living Room, Dining Room, Three-Sided
Condo Fee Includes
Common Area Maintenance, Heat, Insurance, Professional Management, Reserve Fund Contributions, Sewer, Snow Removal, Water
Appliances
Built-In Oven, Dishwasher, Dryer, Electric Cooktop, Microwave, Refrigerator, Washer, Window Coverings, Garburator, Wine Refrigerator
Room Dimensions
- Den12`2 x 8`5
- Dining Room11`10 x 8`6
- Kitchen12`11 x 8`7
- Living Room14`4 x 11`10
- Master Bedroom12`1 x 11`10
- Bedroom 210`6 x 9`3
Data is supplied by Pillar 9™ MLS® System. Pillar 9™ is the owner of the copyright in its MLS® System. Data is deemed reliable but is not guaranteed accurate by Pillar 9™. The trademarks MLS®, Multiple Listing Service® and the associated logos are owned by The Canadian Real Estate Association (CREA) and identify the quality of services provided by real estate professionals who are members of CREA. Used under license.














































