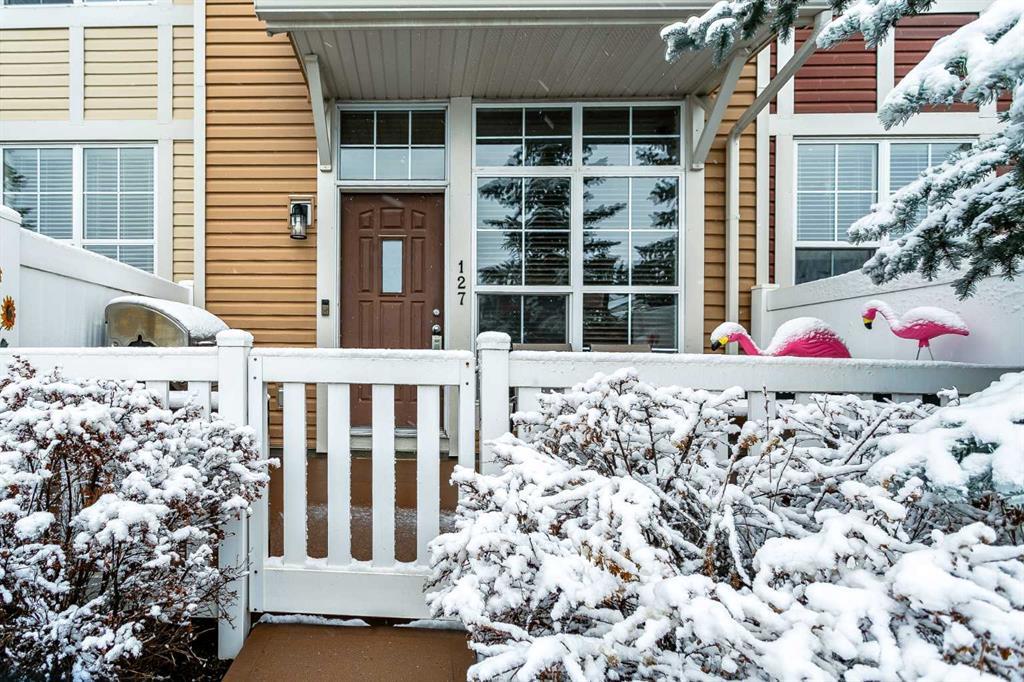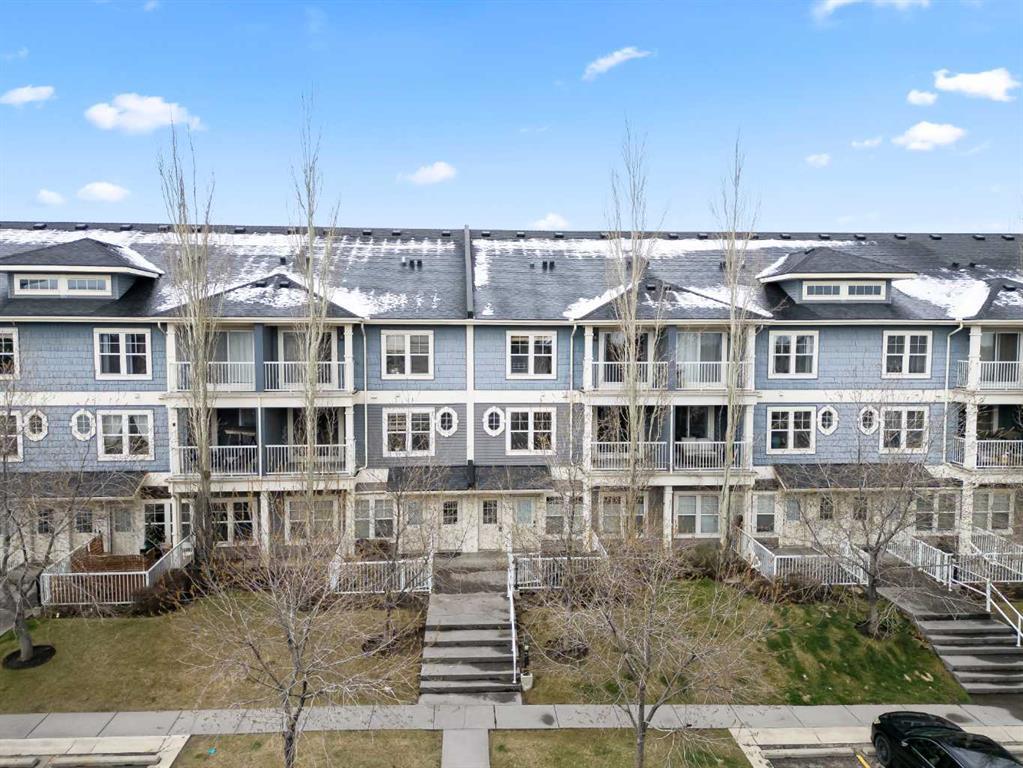127 New Brighton Villas Southeast.
Calgary,
Alberta
T2Z 0T5
REDUCED
Goods Included
Granite Counters, High Ceilings, Kitchen Island, No Smoking Home, Storage
Exterior
- Exterior FeaturesPrivate Entrance
- Lot DescriptionCul-De-Sac
- RoofAsphalt Shingle
- ConstructionVinyl Siding, Wood Frame
- FoundationPoured Concrete
- Front ExposureW
- Site InfluenceCul-De-Sac
Room Dimensions
- Kitchen11`3 x 13`1
- Living Room12`5 x 13`1
- Master Bedroom9`0 x 13`0
- Bedroom 29`0 x 10`0
Condo Fee Includes
Common Area Maintenance, Insurance, Professional Management, Reserve Fund Contributions, Snow Removal, Trash
Appliances
Dishwasher, Electric Stove, Garage Control(s), Microwave Hood Fan, Refrigerator, Window Coverings
Additional Information
- ZoningM-1 d75
- HOA Fees267
- HOA Fees Freq.ANN
Data is supplied by Pillar 9™ MLS® System. Pillar 9™ is the owner of the copyright in its MLS® System. Data is deemed reliable but is not guaranteed accurate by Pillar 9™. The trademarks MLS®, Multiple Listing Service® and the associated logos are owned by The Canadian Real Estate Association (CREA) and identify the quality of services provided by real estate professionals who are members of CREA. Used under license.


























