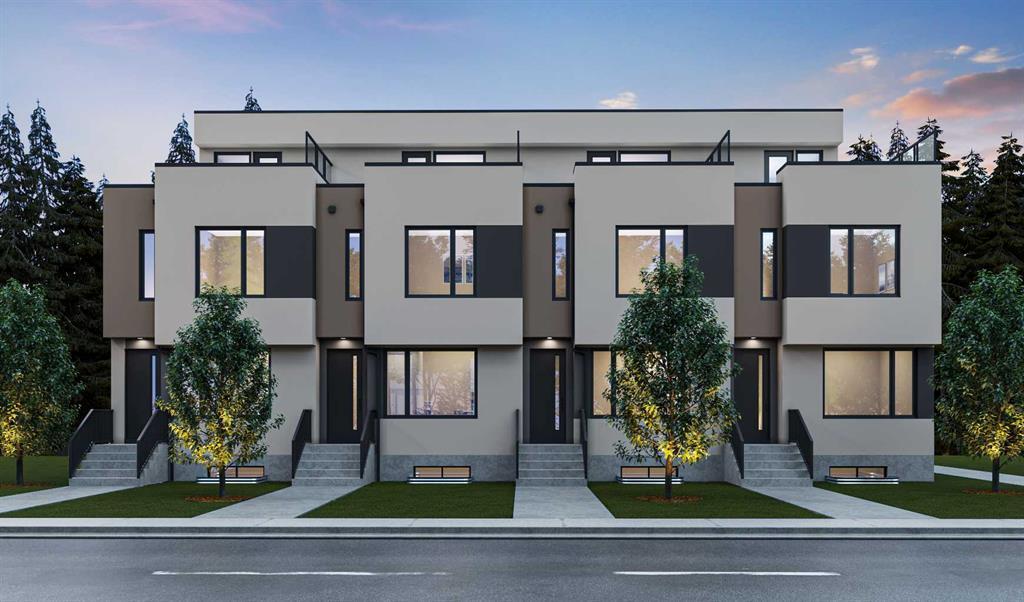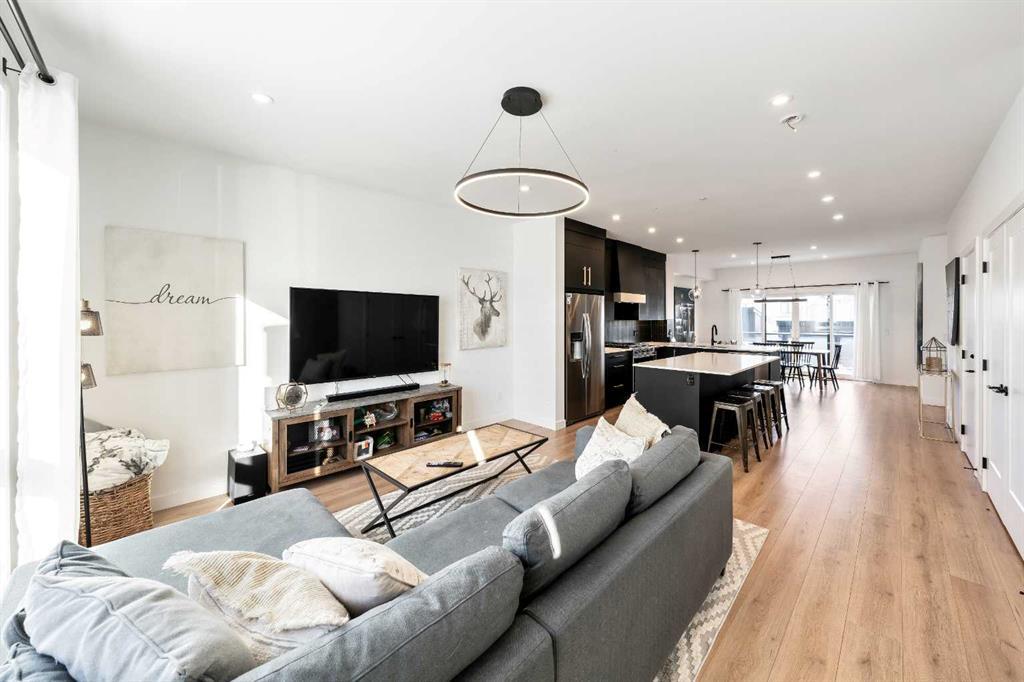Unit E, 4-2220 26 Avenue Southwest.
Calgary,
Alberta
T2T 1E8
Goods Included
Bathroom Rough-in, Closet Organizers, High Ceilings, Kitchen Island, No Animal Home, No Smoking Home, Open Floorplan, Quartz Counters, Tankless Hot Water
Listing Details
- Listing OfficeRE/MAX First
Condo Fee Includes
Common Area Maintenance, Maintenance Grounds, Professional Management, Reserve Fund Contributions, Snow Removal, Trash
Appliances
Dishwasher, Dryer, Garage Control(s), Gas Range, Range Hood, Refrigerator, Tankless Water Heater, Washer
Exterior
- Exterior FeaturesNone
- Lot DescriptionBack Lane, Landscaped
- RoofAsphalt Shingle
- ConstructionStucco
- FoundationPoured Concrete
- Front ExposureS
- Site InfluenceBack Lane, Landscaped
Room Dimensions
- Dining Room13`0 x 9`8
- Kitchen13`0 x 12`0
- Living Room13`8 x 12`0
- Master Bedroom12`6 x 10`10
- Bedroom 29`8 x 9`2
- Bedroom 39`4 x 9`0
Data is supplied by Pillar 9™ MLS® System. Pillar 9™ is the owner of the copyright in its MLS® System. Data is deemed reliable but is not guaranteed accurate by Pillar 9™. The trademarks MLS®, Multiple Listing Service® and the associated logos are owned by The Canadian Real Estate Association (CREA) and identify the quality of services provided by real estate professionals who are members of CREA. Used under license.















