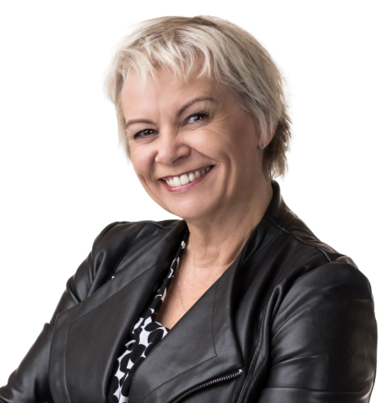306, 811 5 Street Northeast.
Calgary,
Alberta
T2E 3W9
Goods Included
Breakfast Bar, Elevator, Granite Counters, Kitchen Island, No Smoking Home, Open Floorplan, Recreation Facilities, Storage
Lot Description
Street Lighting, Rectangular Lot, See Remarks
Room Dimensions
- Kitchen13`10 x 9`6
- Living Room10`9 x 14`1
- Master Bedroom15`4 x 9`9
- Bedroom 211`1 x 9`6
Condo Fee Includes
Common Area Maintenance, Heat, Insurance, Interior Maintenance, Parking, Professional Management, Reserve Fund Contributions, Sewer, Snow Removal, Trash, Water
Appliances
Dishwasher, Dryer, Gas Range, Microwave, Range Hood, Refrigerator, Washer, Window Coverings
Construction
Stucco, Wood Siding, Composite Siding
Listing Details
- Listing OfficeGreater Calgary Real Estate
Data is supplied by Pillar 9™ MLS® System. Pillar 9™ is the owner of the copyright in its MLS® System. Data is deemed reliable but is not guaranteed accurate by Pillar 9™. The trademarks MLS®, Multiple Listing Service® and the associated logos are owned by The Canadian Real Estate Association (CREA) and identify the quality of services provided by real estate professionals who are members of CREA. Used under license.






































