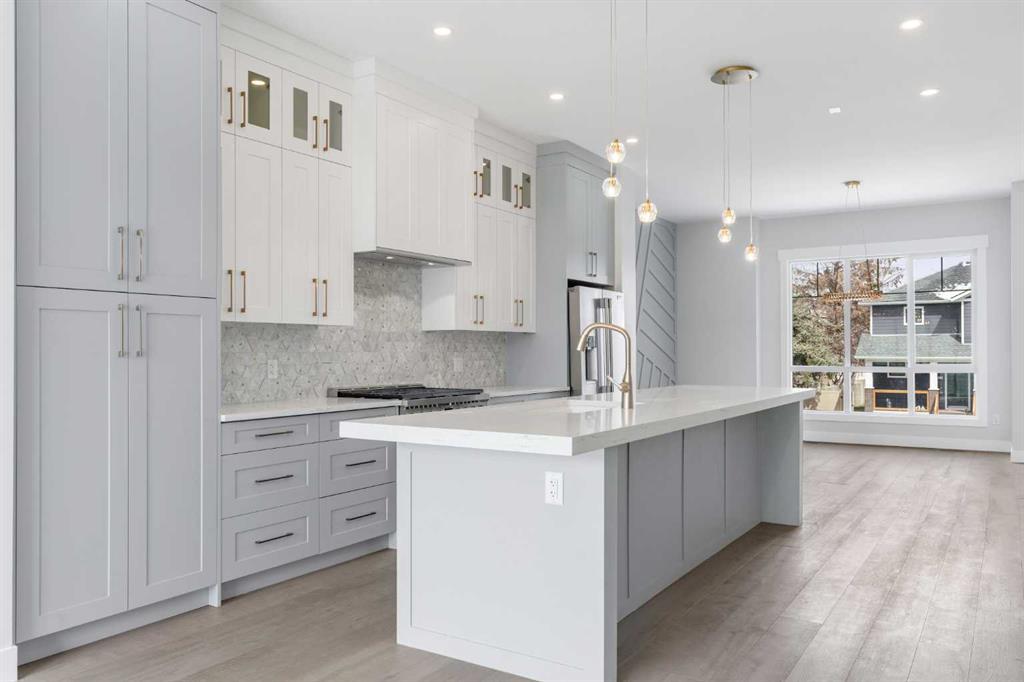4615 70 Street Northwest.
Calgary,
Alberta
T3B 2K7
Amenities
- Parking Spaces2
- # of Garages2
Appliances
Dishwasher, Gas Range, Microwave, Range Hood, Refrigerator, Bar Fridge
Listing Details
- Listing OfficeReal Broker
Goods Included
Built-in Features, Central Vacuum, Double Vanity, High Ceilings, Kitchen Island, Natural Woodwork, No Animal Home, No Smoking Home, Open Floorplan, Quartz Counters, Vinyl Windows, Walk-In Closet(s), Wet Bar, Recessed Lighting
Room Dimensions
- Dining Room13`5 x 13`10
- Kitchen17`11 x 13`2
- Living Room12`10 x 14`2
- Master Bedroom14`2 x 11`1
- Bedroom 211`11 x 9`11
- Bedroom 310`11 x 9`9
- Bedroom 413`7 x 13`1
Data is supplied by Pillar 9™ MLS® System. Pillar 9™ is the owner of the copyright in its MLS® System. Data is deemed reliable but is not guaranteed accurate by Pillar 9™. The trademarks MLS®, Multiple Listing Service® and the associated logos are owned by The Canadian Real Estate Association (CREA) and identify the quality of services provided by real estate professionals who are members of CREA. Used under license.
















































