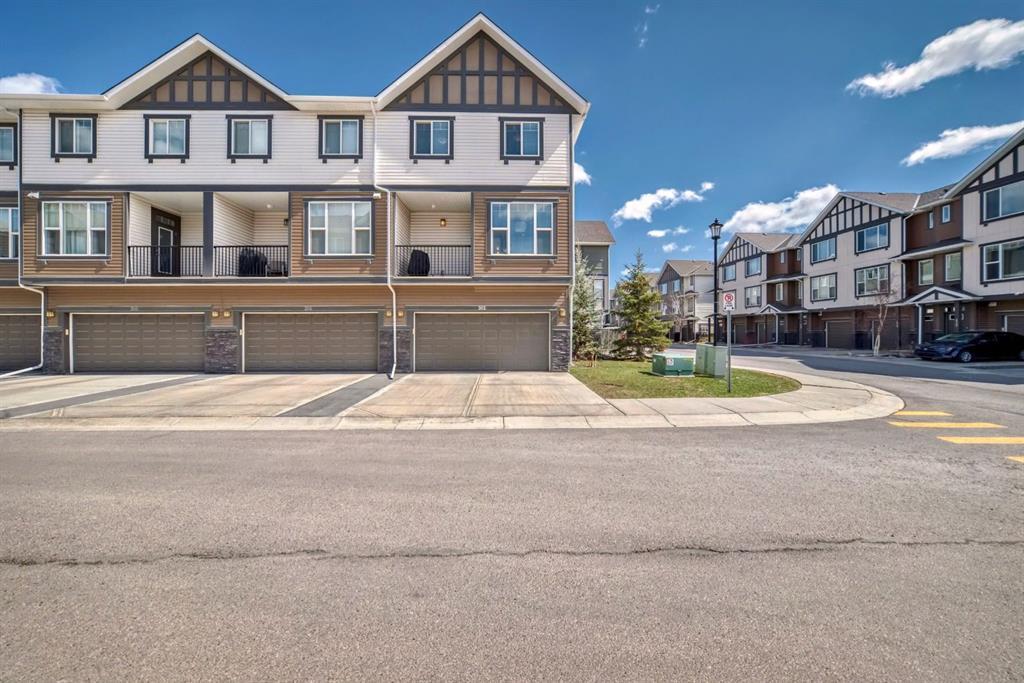202 New Brighton Walk Southeast.
Calgary,
Alberta
T2Z 1G4
Amenities
- Parking Spaces4
- # of Garages2
Goods Included
Breakfast Bar, Granite Counters, Open Floorplan, Walk-In Closet(s)
Exterior
- RoofAsphalt Shingle
- FoundationPoured Concrete
- Front ExposureE
Lot Description
Back Lane, Corner Lot, Landscaped
Room Dimensions
- Dining Room7`10 x 10`0
- Kitchen12`11 x 12`11
- Living Room13`5 x 12`0
- Master Bedroom10`10 x 13`0
- Bedroom 211`5 x 8`6
- Bedroom 39`8 x 10`2
Condo Fee Includes
Common Area Maintenance, Professional Management, Reserve Fund Contributions, Snow Removal, Trash
Appliances
Dishwasher, Dryer, Electric Stove, Garage Control(s), Microwave Hood Fan, Refrigerator, Washer, Window Coverings
Construction
Concrete, Stone, Vinyl Siding, Wood Frame
Additional Information
- ZoningM-1 d75
- HOA Fees267
- HOA Fees Freq.ANN
Data is supplied by Pillar 9™ MLS® System. Pillar 9™ is the owner of the copyright in its MLS® System. Data is deemed reliable but is not guaranteed accurate by Pillar 9™. The trademarks MLS®, Multiple Listing Service® and the associated logos are owned by The Canadian Real Estate Association (CREA) and identify the quality of services provided by real estate professionals who are members of CREA. Used under license.


































