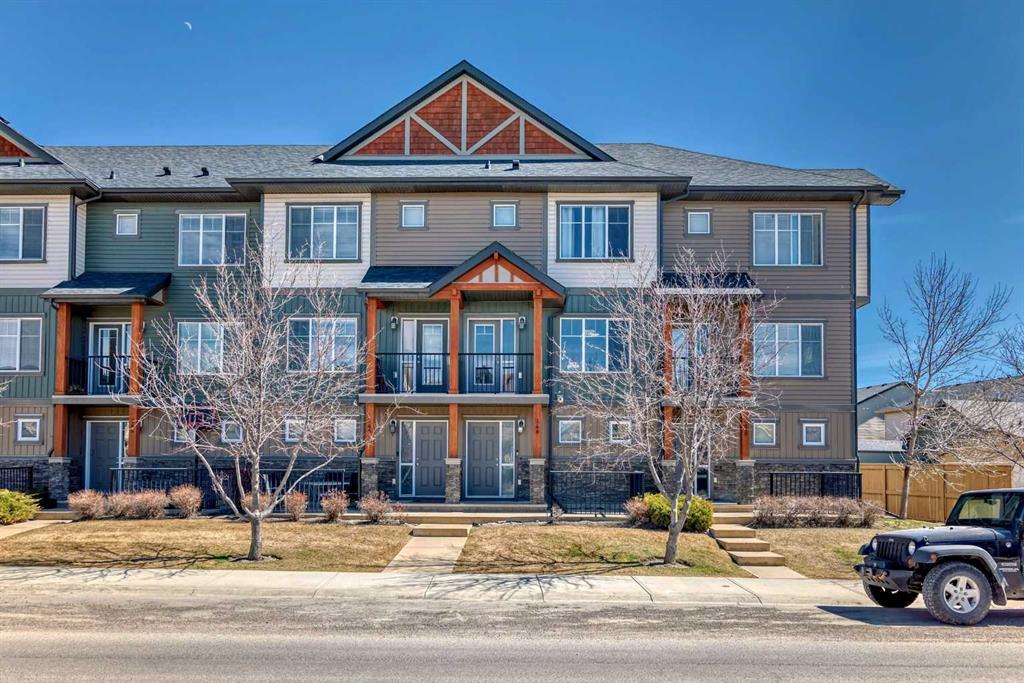248 Skyview Ranch Way Northeast.
Calgary,
Alberta
T3N0E5
REDUCED
Appliances
Dishwasher, Dryer, Electric Range, Electric Water Heater, Garage Control(s), Humidifier, Microwave Hood Fan, Refrigerator, Washer
Additional Information
- ZoningM-1
- HOA Fees79
- HOA Fees Freq.ANN
Listing Details
- Listing OfficeReal Broker
Condo Fee Includes
Insurance, Professional Management, Reserve Fund Contributions, Snow Removal, Trash
Exterior
- Exterior FeaturesLighting
- Lot DescriptionLawn
- RoofAsphalt Shingle
- ConstructionVinyl Siding, Wood Frame
- FoundationSlab
- Front ExposureW
- Site InfluenceLawn
Room Dimensions
- Dining Room11`2 x 9`11
- Kitchen9`8 x 11`2
- Living Room13`7 x 13`5
- Master Bedroom15`0 x 11`5
- Bedroom 27`10 x 10`9
- Bedroom 39`0 x 11`9
Data is supplied by Pillar 9™ MLS® System. Pillar 9™ is the owner of the copyright in its MLS® System. Data is deemed reliable but is not guaranteed accurate by Pillar 9™. The trademarks MLS®, Multiple Listing Service® and the associated logos are owned by The Canadian Real Estate Association (CREA) and identify the quality of services provided by real estate professionals who are members of CREA. Used under license.
























































