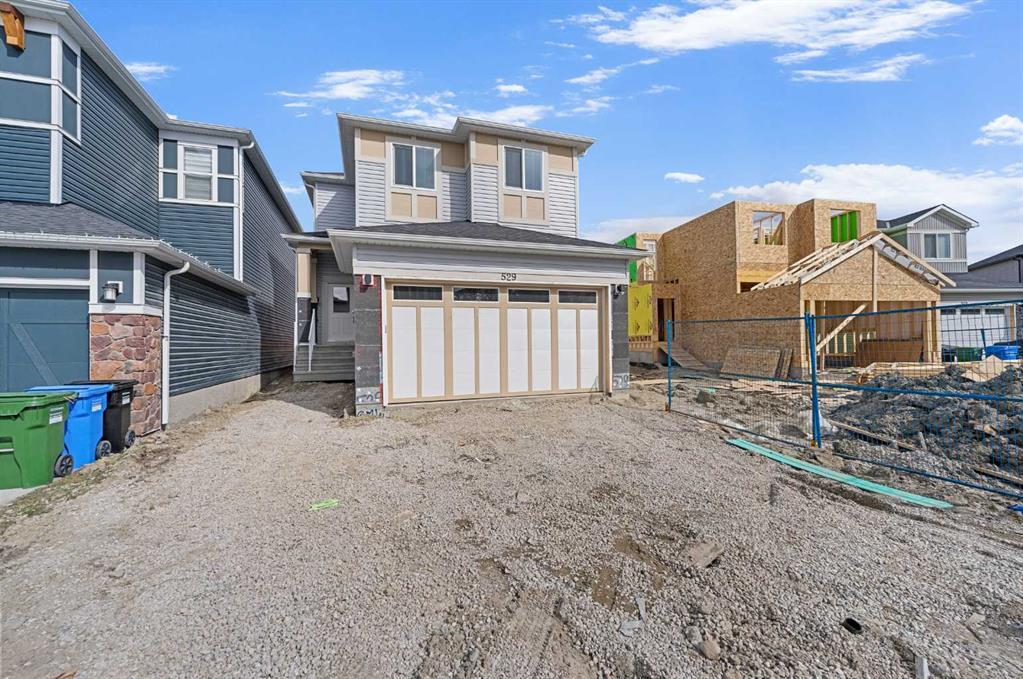529 Corner Meadows Way Northeast.
Calgary,
Alberta
T3N 2C9
Goods Included
High Ceilings, Kitchen Island, No Animal Home, No Smoking Home, Open Floorplan, Pantry, Quartz Counters, Walk-In Closet(s), Recessed Lighting, Separate Entrance
Exterior
- Exterior FeaturesLighting, Rain Gutters
- RoofAsphalt Shingle
- ConstructionVinyl Siding, Wood Frame
- FoundationPoured Concrete
- Front ExposureW
- Frontage Metres8.90M 29`2"
Room Dimensions
- Dining Room10`0 x 7`9
- Family Room14`4 x 17`1
- Kitchen10`2 x 13`1
- Living Room12`9 x 14`10
- Master Bedroom11`7 x 15`1
- Bedroom 29`0 x 10`7
- Bedroom 39`1 x 12`11
- Bedroom 49`8 x 11`5
Amenities
- AmenitiesOther
- Parking Spaces5
- # of Garages2
Appliances
Dishwasher, Dryer, Electric Stove, Garage Control(s), Range Hood, Refrigerator, Washer
Lot Description
Back Yard, Street Lighting, Rectangular Lot, Interior Lot
Additional Information
- ZoningR-G
- HOA Fees53
- HOA Fees Freq.ANN
Listing Details
- Listing OfficeRE/MAX Crown
Data is supplied by Pillar 9™ MLS® System. Pillar 9™ is the owner of the copyright in its MLS® System. Data is deemed reliable but is not guaranteed accurate by Pillar 9™. The trademarks MLS®, Multiple Listing Service® and the associated logos are owned by The Canadian Real Estate Association (CREA) and identify the quality of services provided by real estate professionals who are members of CREA. Used under license.

















































