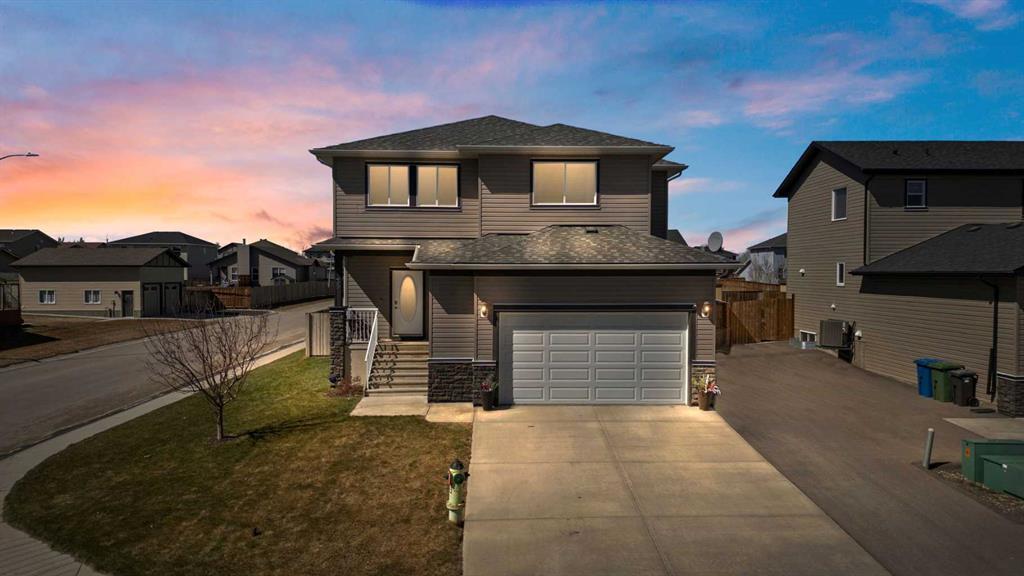39 Hanson Drive Northeast.
Langdon,
Alberta
T0J 1X1
REDUCED
Amenities
- Parking Spaces6
- # of Garages2
Appliances
Dishwasher, Dryer, Electric Stove, Garage Control(s), Microwave Hood Fan, Refrigerator, Washer, Wall/Window Air Conditioner
Lot Description
Back Yard, Corner Lot, Rectangular Lot
Goods Included
Built-in Features, Ceiling Fan(s), Double Vanity, Kitchen Island, Pantry, Soaking Tub, Walk-In Closet(s)
Exterior
- Exterior FeaturesPrivate Yard
- RoofAsphalt Shingle
- ConstructionVinyl Siding, Wood Frame
- FoundationPoured Concrete
- Front ExposureE
- Frontage Metres18.66M 61`3"
Room Dimensions
- Dining Room10`0 x 15`0
- Kitchen16`5 x 11`7
- Living Room18`7 x 21`2
- Master Bedroom15`7 x 16`9
- Bedroom 29`5 x 13`8
- Bedroom 310`9 x 14`11
- Bedroom 411`9 x 13`1
Data is supplied by Pillar 9™ MLS® System. Pillar 9™ is the owner of the copyright in its MLS® System. Data is deemed reliable but is not guaranteed accurate by Pillar 9™. The trademarks MLS®, Multiple Listing Service® and the associated logos are owned by The Canadian Real Estate Association (CREA) and identify the quality of services provided by real estate professionals who are members of CREA. Used under license.























































