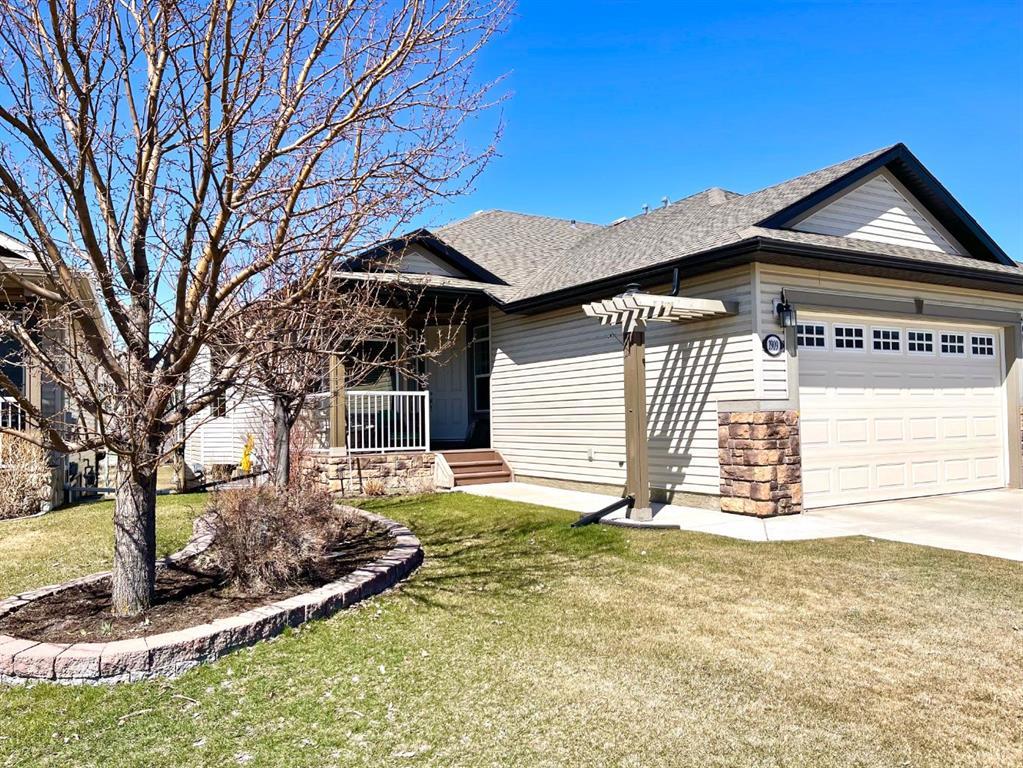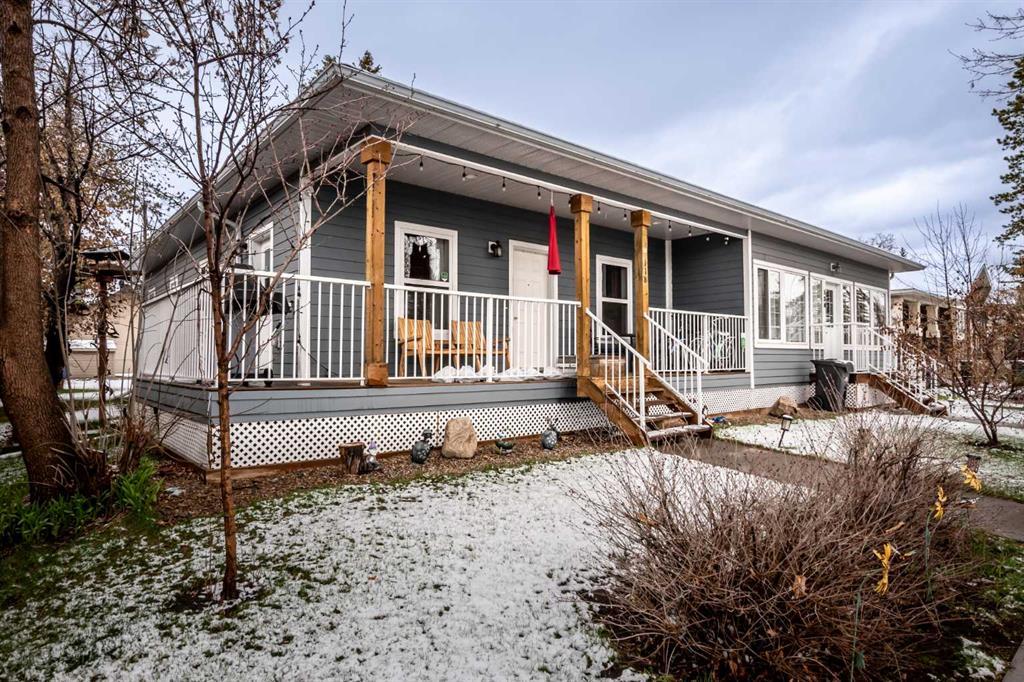1909 Riverside Drive Northwest.
High River,
Alberta
T1V 0A6
REDUCED
Amenities
- Parking Spaces4
- # of Garages2
Appliances
Dishwasher, Dryer, Electric Stove, Garage Control(s), Microwave Hood Fan, Refrigerator, Washer, Window Coverings
Lot Description
Backs on to Park/Green Space, Front Yard, Landscaped, Underground Sprinklers, Treed
Listing Details
- Listing OfficeRE/MAX Real Estate (Central)
Goods Included
Built-in Features, Central Vacuum, Kitchen Island, No Animal Home, No Smoking Home, Pantry, Storage, Walk-In Closet(s)
Exterior
- Exterior FeaturesBBQ gas line, Other
- RoofAsphalt Shingle
- ConstructionVinyl Siding, Wood Frame
- FoundationPoured Concrete
- Front ExposureE
- Frontage Metres12.89M 42`3"
Room Dimensions
- Den9`10 x 9`10
- Dining Room10`6 x 18`0
- Family Room18`6 x 28`0
- Kitchen11`0 x 12`7
- Living Room10`8 x 15`3
- Master Bedroom11`9 x 12`2
- Bedroom 210`0 x 14`3
Data is supplied by Pillar 9™ MLS® System. Pillar 9™ is the owner of the copyright in its MLS® System. Data is deemed reliable but is not guaranteed accurate by Pillar 9™. The trademarks MLS®, Multiple Listing Service® and the associated logos are owned by The Canadian Real Estate Association (CREA) and identify the quality of services provided by real estate professionals who are members of CREA. Used under license.














































