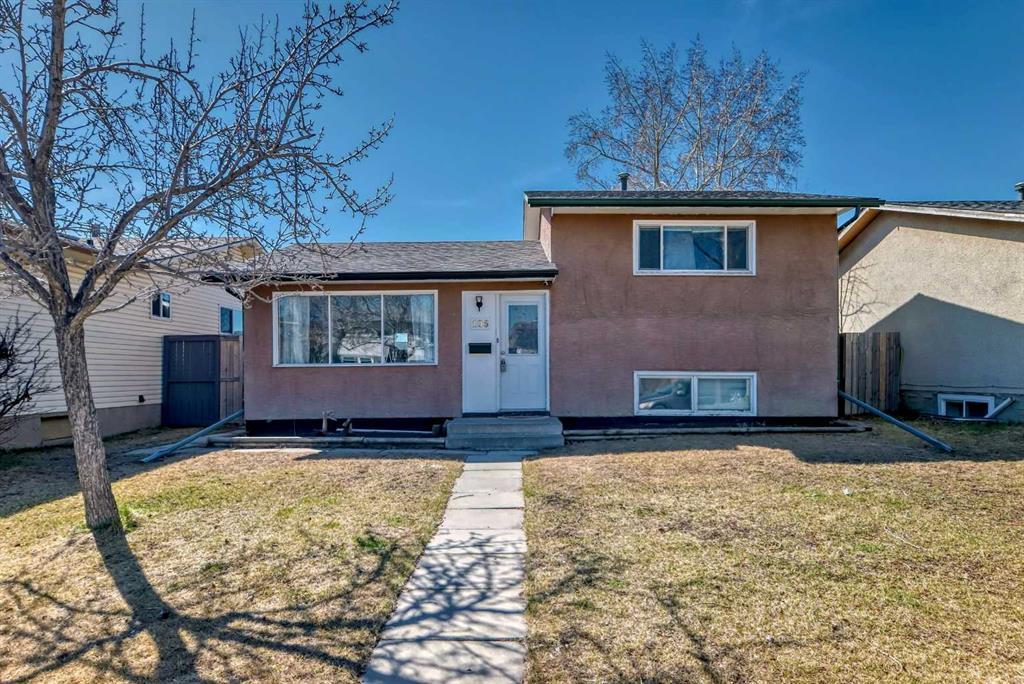195 Pinecliff Way Northeast.
Calgary,
Alberta
T1Y3X4
Amenities
- Parking Spaces4
- # of Garages2
Exterior
- Exterior FeaturesNone
- RoofAsphalt Shingle
- ConstructionStucco, Wood Frame
- FoundationPoured Concrete
- Front ExposureN
- Frontage Metres13.40M 44`0"
Room Dimensions
- Kitchen17`3 x 11`0
- Living Room14`11 x 11`11
- Master Bedroom13`4 x 11`11
- Bedroom 27`10 x 11`0
- Bedroom 312`7 x 11`3
Appliances
Dishwasher, Garage Control(s), Range Hood, Refrigerator, Window Coverings, Freezer, Washer/Dryer Stacked
Lot Description
Back Lane, Back Yard, Front Yard, Garden, Landscaped, Many Trees
Data is supplied by Pillar 9™ MLS® System. Pillar 9™ is the owner of the copyright in its MLS® System. Data is deemed reliable but is not guaranteed accurate by Pillar 9™. The trademarks MLS®, Multiple Listing Service® and the associated logos are owned by The Canadian Real Estate Association (CREA) and identify the quality of services provided by real estate professionals who are members of CREA. Used under license.





















































