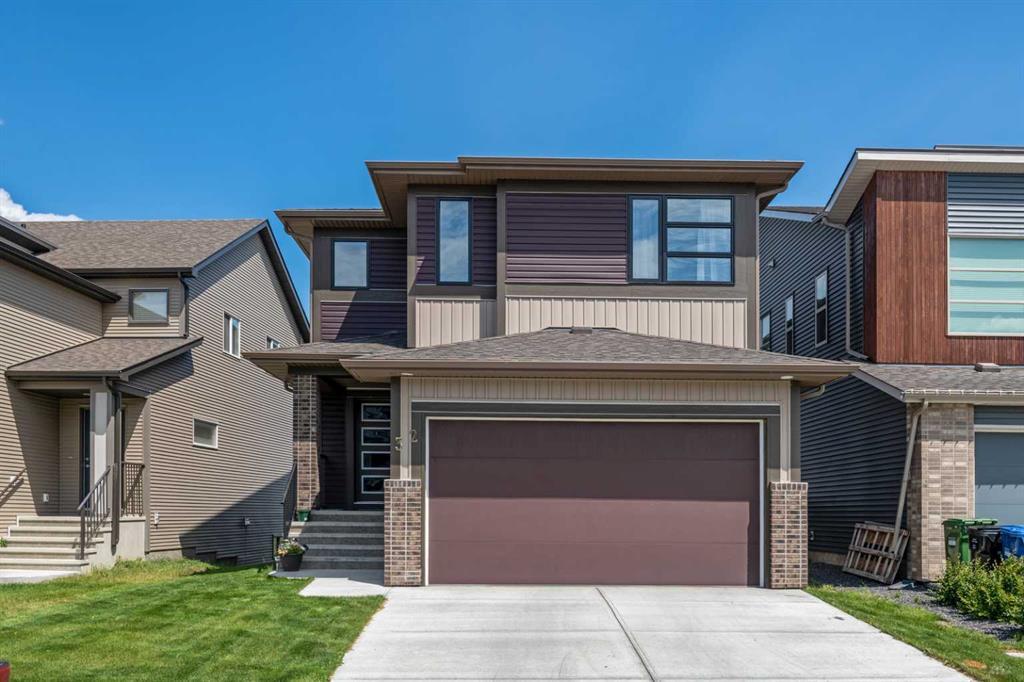135 Ranch Estates Place Northwest.
Calgary,
Alberta
T3G1L6
REDUCED
Appliances
Dishwasher, Dryer, Refrigerator, Washer
Lot Description
Back Yard, Cul-De-Sac, Pie Shaped Lot, Private
Goods Included
Ceiling Fan(s), Kitchen Island, No Animal Home, No Smoking Home
Exterior
- Exterior FeaturesDock
- RoofAsphalt Shingle
- ConstructionWood Siding
- FoundationPoured Concrete
- Front ExposureN
- Frontage Metres11.58M 38`0"
Room Dimensions
- Dining Room10`7 x 14`1
- Family Room13`3 x 13`5
- Kitchen10`5 x 13`2
- Living Room14`0 x 18`9
- Master Bedroom11`4 x 14`5
- Bedroom 210`9 x 12`6
- Bedroom 311`4 x 11`8
- Bedroom 412`6 x 13`11
Data is supplied by Pillar 9™ MLS® System. Pillar 9™ is the owner of the copyright in its MLS® System. Data is deemed reliable but is not guaranteed accurate by Pillar 9™. The trademarks MLS®, Multiple Listing Service® and the associated logos are owned by The Canadian Real Estate Association (CREA) and identify the quality of services provided by real estate professionals who are members of CREA. Used under license.









































