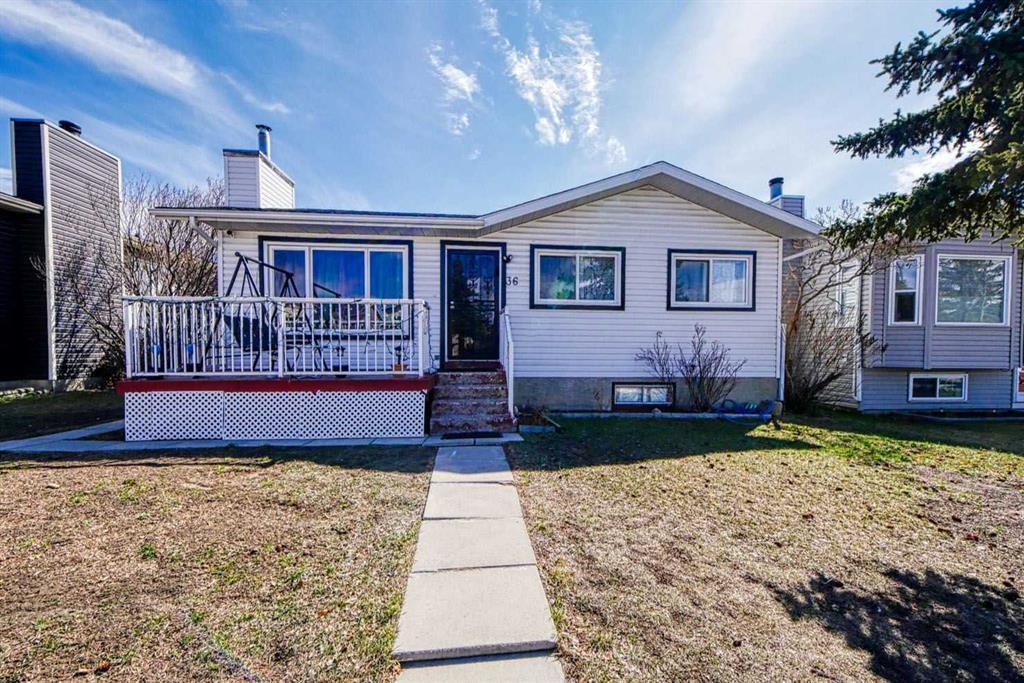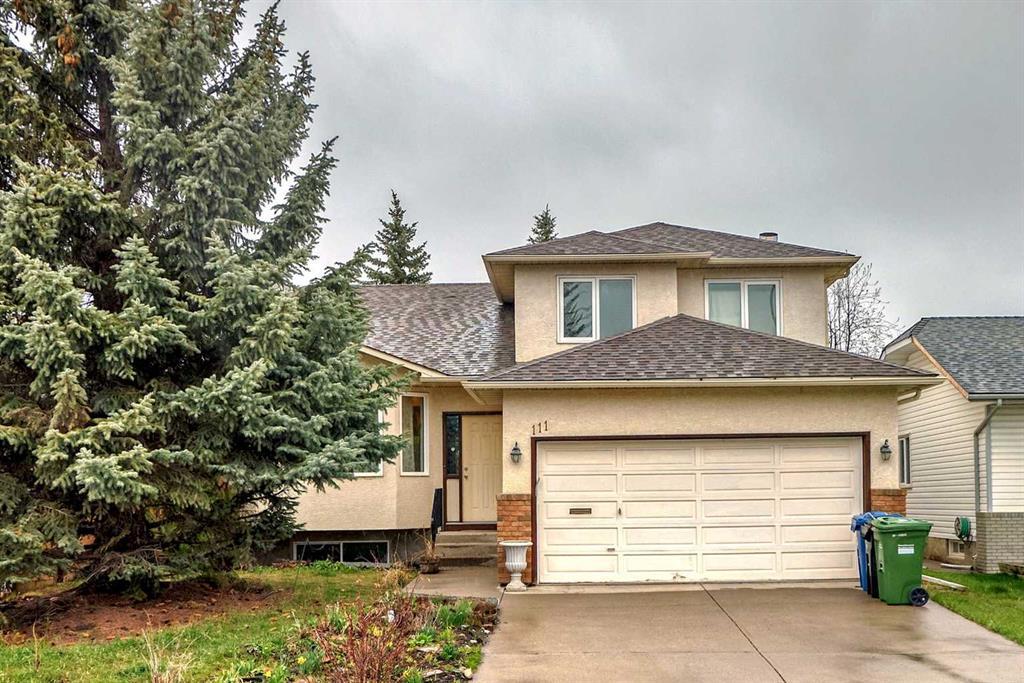36 Falshire Close Northeast.
Calgary,
Alberta
T3J 3A1
Goods Included
Bookcases, No Animal Home, No Smoking Home, Separate Entrance
Exterior
- Exterior FeaturesPlayground
- RoofAsphalt Shingle
- ConstructionVinyl Siding, Wood Frame
- FoundationPoured Concrete
- Front ExposureW
- Frontage Metres3.96M 13`0"
Room Dimensions
- Den9`10 x 8`11
- Dining Room8`6 x 11`11
- Kitchen6`9 x 11`11
- Living Room15`9 x 13`5
- Master Bedroom17`2 x 9`10
- Bedroom 211`5 x 9`8
Appliances
Dishwasher, Electric Stove, Garage Control(s), Microwave, Refrigerator, Washer/Dryer
Lot Description
Back Lane, Back Yard, Backs on to Park/Green Space, Fruit Trees/Shrub(s), Landscaped, Rectangular Lot
Listing Details
- Listing OfficeURBAN-REALTY.ca
Data is supplied by Pillar 9™ MLS® System. Pillar 9™ is the owner of the copyright in its MLS® System. Data is deemed reliable but is not guaranteed accurate by Pillar 9™. The trademarks MLS®, Multiple Listing Service® and the associated logos are owned by The Canadian Real Estate Association (CREA) and identify the quality of services provided by real estate professionals who are members of CREA. Used under license.



















































