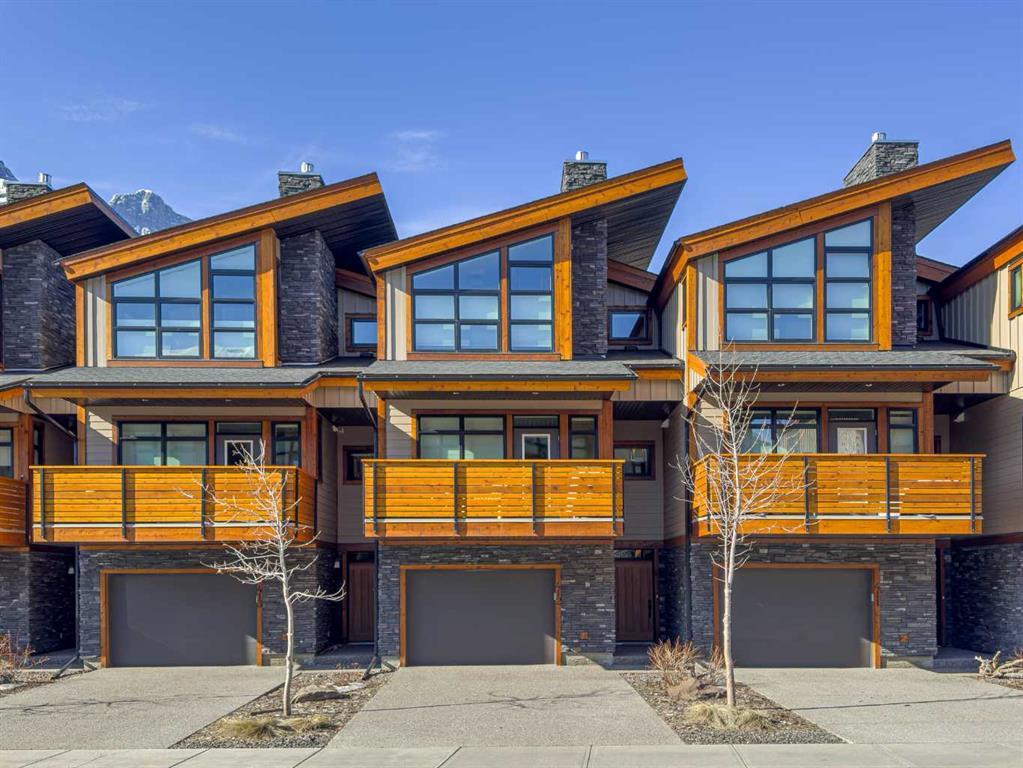1, 821 4th Street.
Canmore,
Alberta
T1W 2G9
Goods Included
Breakfast Bar, Central Vacuum, Closet Organizers, Granite Counters, High Ceilings, Kitchen Island, No Smoking Home, Vaulted Ceiling(s)
Listing Details
- Listing OfficeMaxWell Capital Realty
Condo Fee Includes
Common Area Maintenance, Insurance, Reserve Fund Contributions
Amenities
- AmenitiesNone
- Parking Spaces2
- # of Garages1
Interior
- CoolingCentral Air, Sep. HVAC Units
- FireplaceYes
- # of Fireplaces1
- FireplacesGas, Glass Doors, Masonry
- # of Stories3
- Basement DevelopmentNone
- Basement TypeNone
- FlooringCeramic Tile, Hardwood
Appliances
Built-In Oven, Central Air Conditioner, Dishwasher, Dryer, Electric Cooktop, Garburator, Microwave Hood Fan, Washer
Exterior
- Exterior FeaturesBalcony
- Lot DescriptionLandscaped, See Remarks
- RoofAsphalt
- ConstructionWood Frame
- FoundationSlab
- Front ExposureNW
- Site InfluenceLandscaped, See Remarks
Room Dimensions
- Kitchen14`4 x 18`11
- Living Room19`2 x 19`1
- Master Bedroom18`0 x 12`11
- Bedroom 217`2 x 14`3
- Bedroom 315`7 x 11`4
Data is supplied by Pillar 9™ MLS® System. Pillar 9™ is the owner of the copyright in its MLS® System. Data is deemed reliable but is not guaranteed accurate by Pillar 9™. The trademarks MLS®, Multiple Listing Service® and the associated logos are owned by The Canadian Real Estate Association (CREA) and identify the quality of services provided by real estate professionals who are members of CREA. Used under license.



































