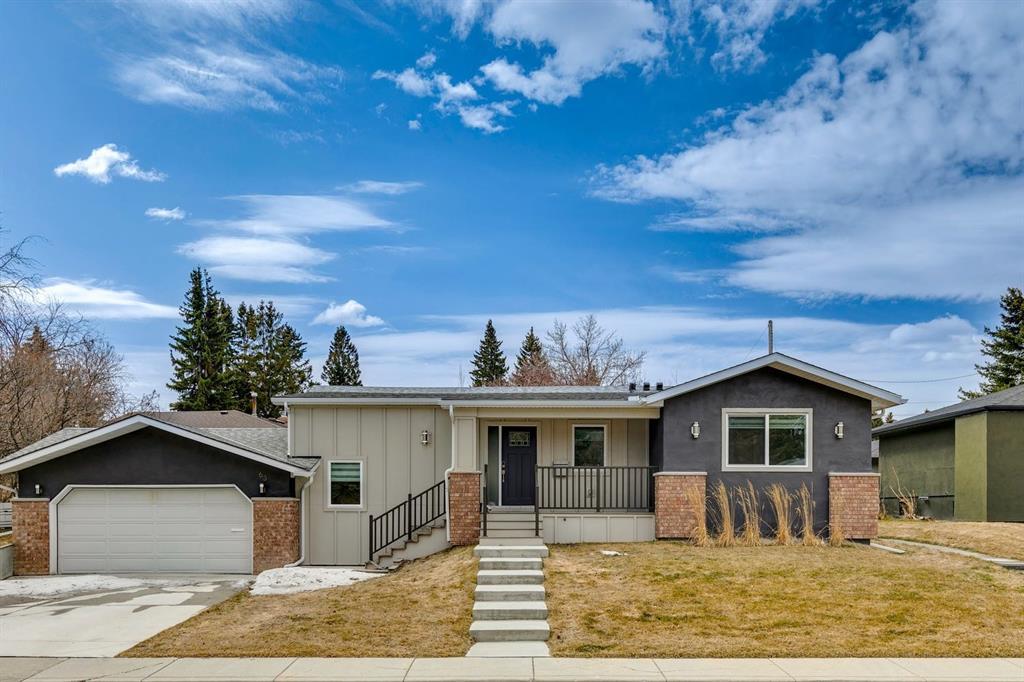63 Brantford Crescent Northwest.
Calgary,
Alberta
T2L 1N9
REDUCED
Goods Included
Built-in Features, Chandelier, Closet Organizers, Double Vanity, High Ceilings, Kitchen Island, Open Floorplan, Pantry, Quartz Counters, Recessed Lighting, Separate Entrance, Soaking Tub, Storage, Vaulted Ceiling(s), Walk-In Closet(s), Bar, Breakfast Bar
Construction
Stucco, Brick, Composite Siding
Listing Details
- Listing OfficeRE/MAX House of Real Estate
Amenities
- Parking Spaces4
- # of Garages2
Appliances
Bar Fridge, Dishwasher, Refrigerator, Stove(s), Washer/Dryer
Fireplaces
Gas, Living Room, Mantle, Stone
Lot Description
Back Yard, Lawn, Landscaped, Street Lighting, Treed, Pie Shaped Lot, Sloped
Room Dimensions
- Den8`0 x 8`0
- Dining Room11`2 x 8`5
- Family Room24`9 x 10`10
- Kitchen12`2 x 11`2
- Living Room20`7 x 13`0
- Master Bedroom14`0 x 12`6
- Bedroom 211`4 x 9`0
- Bedroom 39`7 x 9`0
- Bedroom 411`8 x 9`8
Data is supplied by Pillar 9™ MLS® System. Pillar 9™ is the owner of the copyright in its MLS® System. Data is deemed reliable but is not guaranteed accurate by Pillar 9™. The trademarks MLS®, Multiple Listing Service® and the associated logos are owned by The Canadian Real Estate Association (CREA) and identify the quality of services provided by real estate professionals who are members of CREA. Used under license.






















































