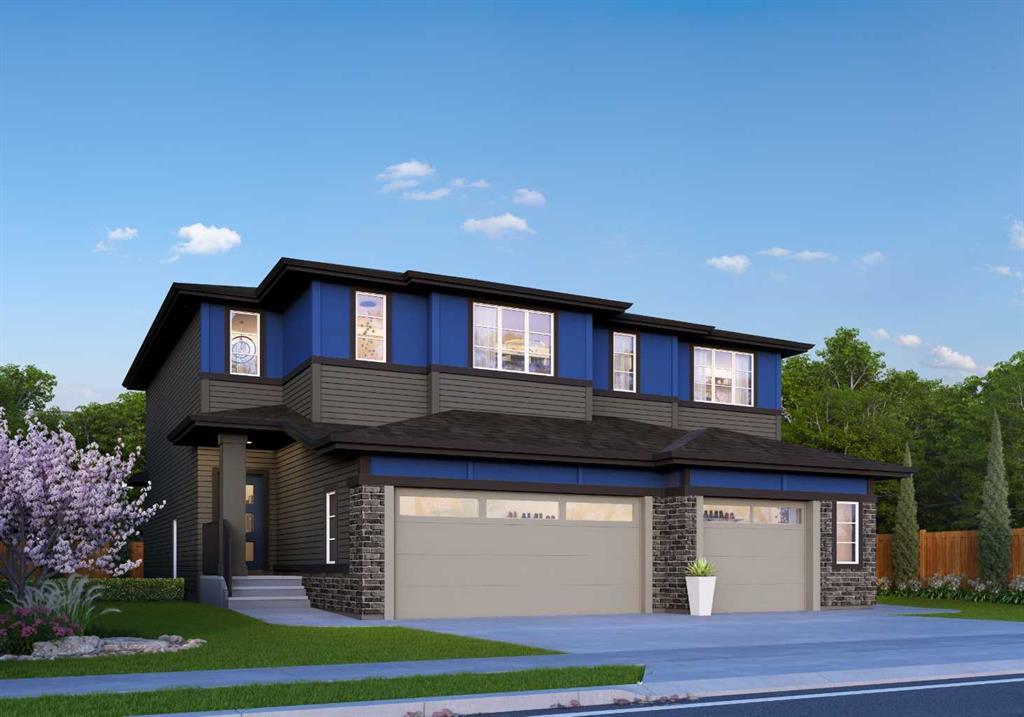135 Sage Meadows View Northwest.
Calgary,
Alberta
T3P 2C4
Goods Included
Closet Organizers, Double Vanity, High Ceilings, Kitchen Island, Low Flow Plumbing Fixtures, Open Floorplan, Quartz Counters, Recessed Lighting, Storage, Tankless Hot Water, Walk-In Closet(s)
Construction
Brick, Stucco, Silent Floor Joists
Listing Details
- Listing OfficeRoyal LePage Benchmark
Condo Fee Includes
Common Area Maintenance, Maintenance Grounds, See Remarks, Snow Removal
Appliances
Dishwasher, Electric Range, ENERGY STAR Qualified Appliances, Freezer, Microwave, Range Hood, Refrigerator, Tankless Water Heater, Washer/Dryer Stacked
Lot Description
Creek/River/Stream/Pond, Landscaped, Underground Sprinklers, Secluded, Sloped Down, Square Shaped Lot
Room Dimensions
- Dining Room10`0 x 16`11
- Family Room15`5 x 13`5
- Kitchen13`0 x 12`7
- Master Bedroom12`8 x 12`0
- Bedroom 210`6 x 11`11
- Bedroom 310`8 x 11`11
Data is supplied by Pillar 9™ MLS® System. Pillar 9™ is the owner of the copyright in its MLS® System. Data is deemed reliable but is not guaranteed accurate by Pillar 9™. The trademarks MLS®, Multiple Listing Service® and the associated logos are owned by The Canadian Real Estate Association (CREA) and identify the quality of services provided by real estate professionals who are members of CREA. Used under license.











