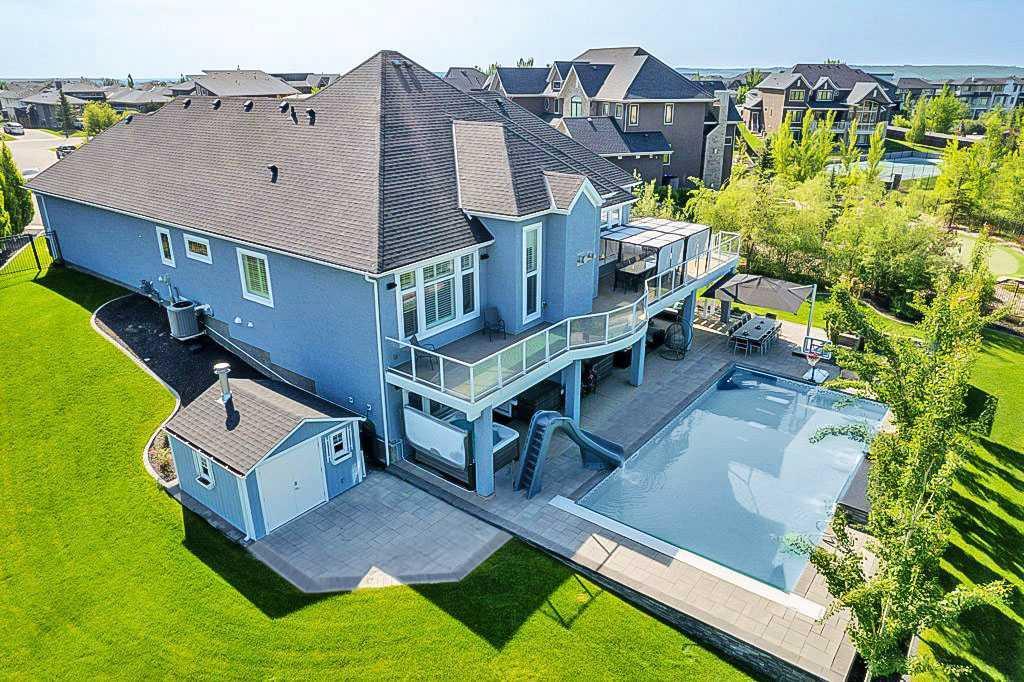143 Canterville Road Southwest, Canyon Meadows, , T2W 4R2
- 5 Beds
- 2½ Full Baths
- 2,904 SqFt
Residential
Calgary, Alberta
Welcome To This Meticulously Renovated Home That Boasts An Array Of Luxurious Features To Indulge Every Sense. Over Half A Million Dollars Was Spent On Transforming This Masterpiece. As You Step Inside, The Home Unfolds Into A Haven Of Comf ...(more)
























































