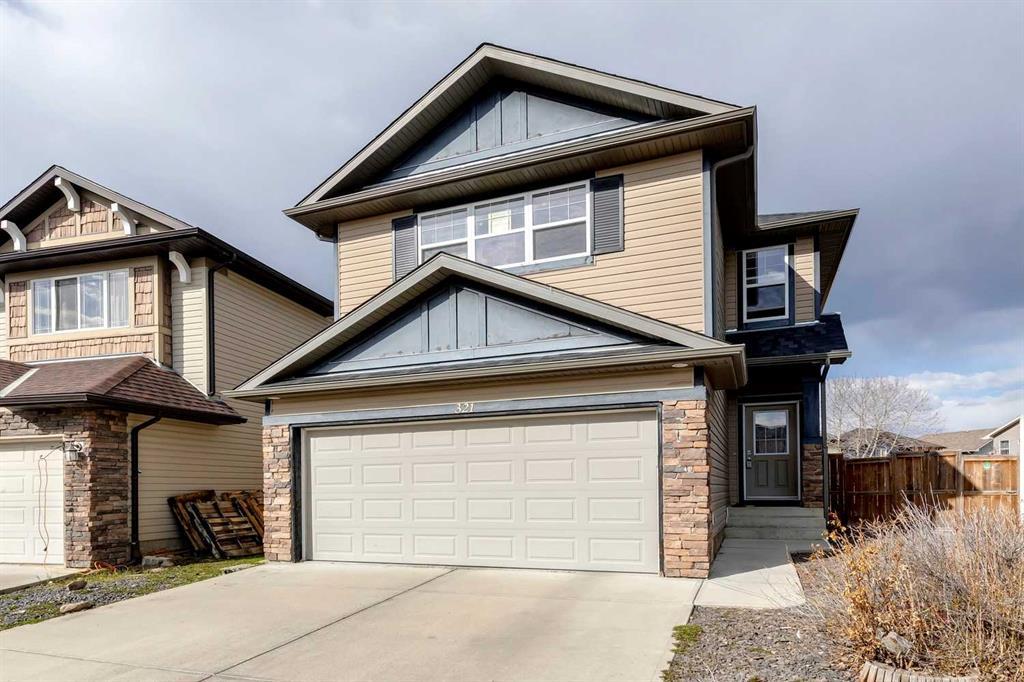27 Strabane Place Southwest, Strathcona Park, , T3H 1H6
- 4 Beds
- 2½ Full Baths
- 2,523 SqFt
Residential
Calgary, Alberta
Amazing Opportunity! Presenting An Exceptional Opportunity Within The Highly Coveted Community Of Strathcona Park. Situated On A Tranquil Cul-de-sac, This Meticulously Designed Two-storey Home Spans Over 2500 Square Feet Of Above-grade Li ...(more)























































