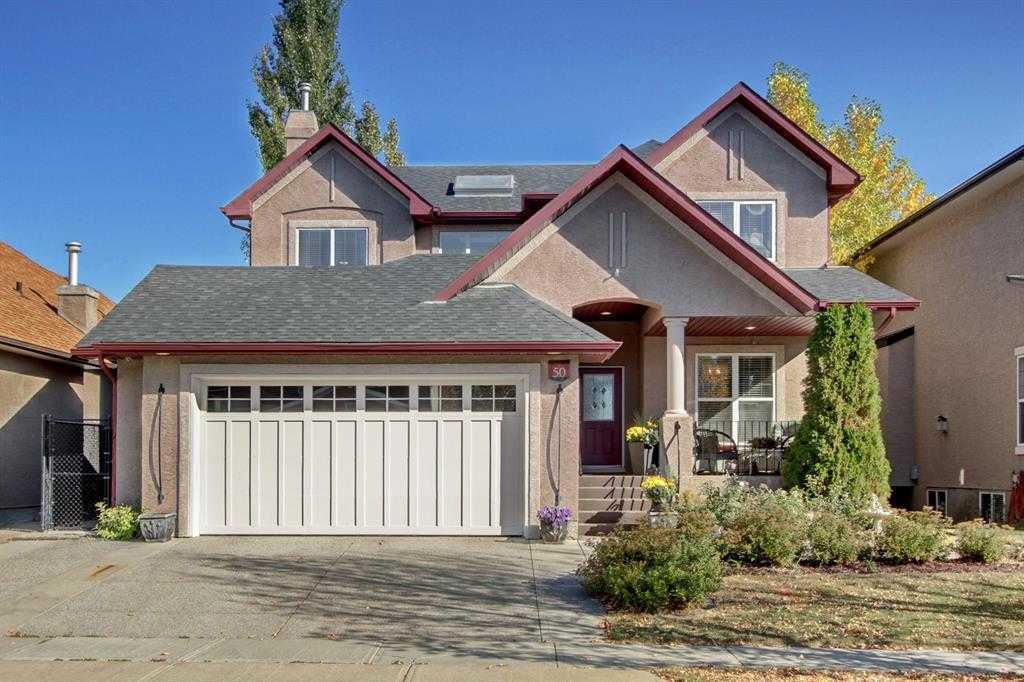50 Elgin Park Road Southeast.
Calgary,
Alberta
V1V 2Y2
Amenities
- AmenitiesNone
- Parking Spaces6
- # of Garages2
Appliances
Dishwasher, Garage Control(s), Microwave Hood Fan, Refrigerator, Stove(s), Washer/Dryer, Window Coverings
Exterior
- Exterior FeaturesOther
- Lot DescriptionSee Remarks
- RoofAsphalt
- ConstructionStucco, Wood Frame
- FoundationPoured Concrete
- Front ExposureS
- Frontage Metres15.30M 50`2"
- Site InfluenceSee Remarks
Room Dimensions
- Dining Room12`0 x 13`0
- Kitchen20`4 x 17`3
- Living Room17`5 x 17`0
- Master Bedroom13`5 x 14`6
- Bedroom 29`10 x 11`6
- Bedroom 39`10 x 13`8
Goods Included
Ceiling Fan(s), Double Vanity, Granite Counters, High Ceilings, Kitchen Island, No Smoking Home, Open Floorplan, Pantry, Walk-In Closet(s), Track Lighting
Additional Information
- ZoningR-1N
- HOA Fees226
- HOA Fees Freq.ANN
Listing Details
- Listing OfficeReal Estate Professionals Inc.
Data is supplied by Pillar 9™ MLS® System. Pillar 9™ is the owner of the copyright in its MLS® System. Data is deemed reliable but is not guaranteed accurate by Pillar 9™. The trademarks MLS®, Multiple Listing Service® and the associated logos are owned by The Canadian Real Estate Association (CREA) and identify the quality of services provided by real estate professionals who are members of CREA. Used under license.








































