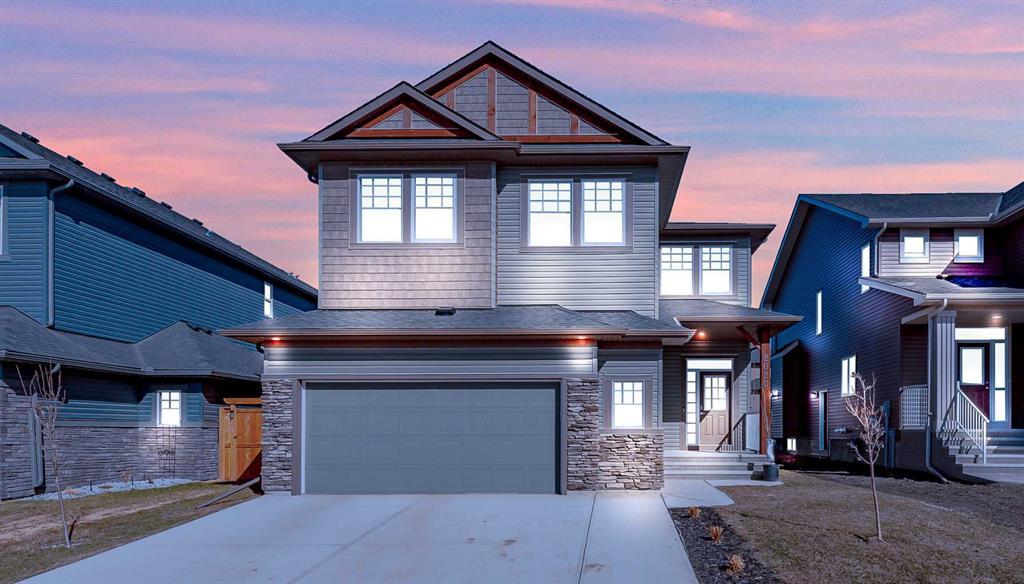136 Kingsmere Cove Southeast, Kings Heights, , T4A 0S5
- 7 Beds
- 4 Full Baths
- 2,108 SqFt
Residential
Airdrie, Alberta
7 Bedrooms/ Main Floor Bedroom + Full Washroom/ 2 Bedrooms Basement Illegal Suite With Separate Entrance. Welcome To This Extra-ordinary House In The Lovely Community Of Kings Heights. The Main Floor Has A Splendid Open-concept Floor Plan B ...(more)

















































