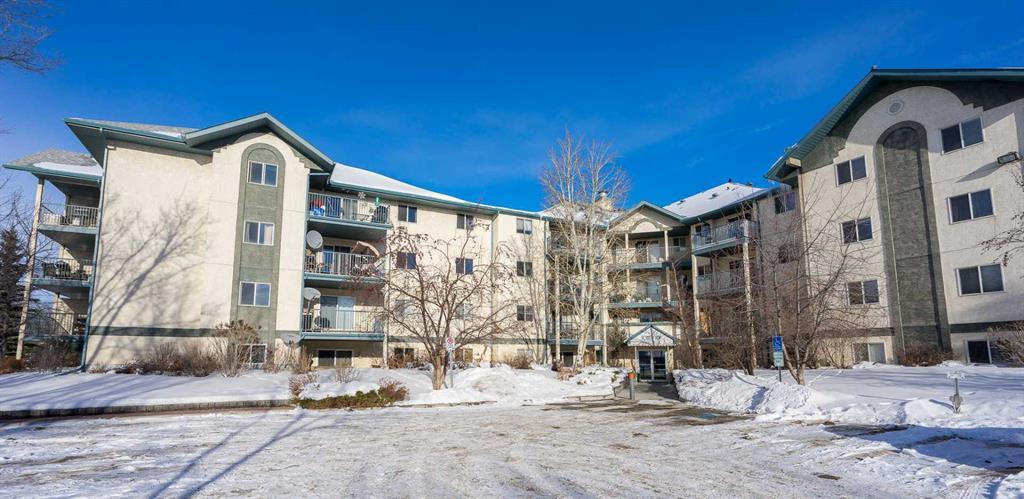1210, 115 Prestwick Villas Southeast.
Calgary,
Alberta
T2Z 0M8
Appliances
Dishwasher, Dryer, Electric Stove, Microwave Hood Fan, Refrigerator, Washer, Window Coverings
Construction
Composite Siding, Stone, Vinyl Siding, Wood Frame
Room Dimensions
- Den9`5 x 5`5
- Dining Room10`10 x 8`6
- Kitchen8`6 x 8`0
- Living Room16`5 x 11`11
- Master Bedroom11`4 x 11`1
- Bedroom 211`0 x 10`0
Condo Fee Includes
Amenities of HOA/Condo, Common Area Maintenance, Heat, Insurance, Parking, Professional Management, Reserve Fund Contributions, Sewer, Snow Removal, Trash, Water
Goods Included
No Animal Home, No Smoking Home, Quartz Counters, Storage
Exterior
- Exterior FeaturesBalcony
- RoofAsphalt Shingle
- Front ExposureW
Additional Information
- ZoningM-2
- HOA Fees227
- HOA Fees Freq.ANN
Listing Details
- Listing OfficeRE/MAX iRealty Innovations
Data is supplied by Pillar 9™ MLS® System. Pillar 9™ is the owner of the copyright in its MLS® System. Data is deemed reliable but is not guaranteed accurate by Pillar 9™. The trademarks MLS®, Multiple Listing Service® and the associated logos are owned by The Canadian Real Estate Association (CREA) and identify the quality of services provided by real estate professionals who are members of CREA. Used under license.





































