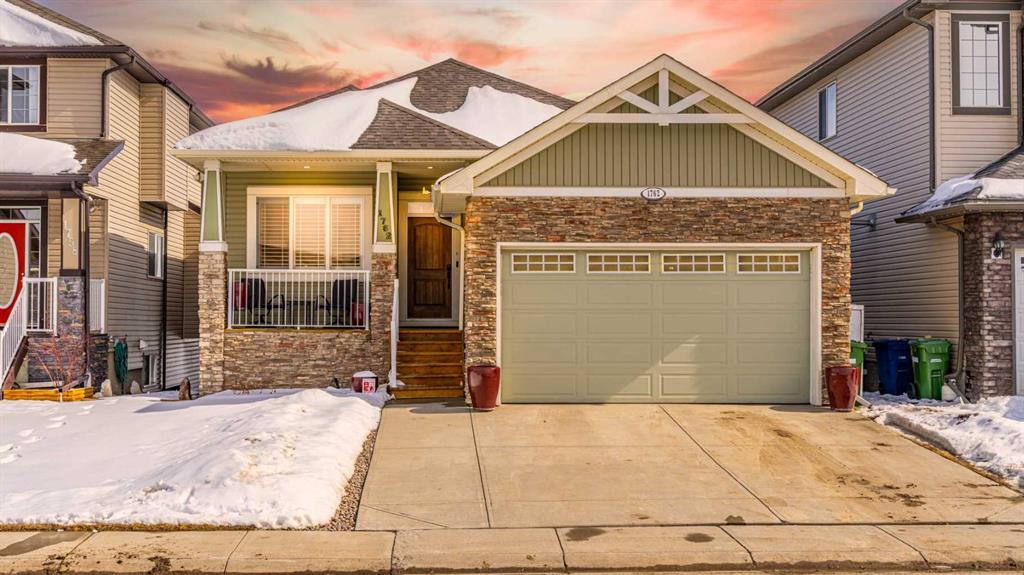1762 Baywater Street Southwest.
Airdrie,
Alberta
T4B 0B3
REDUCED
Amenities
- Parking Spaces4
- # of Garages2
- Is WaterfrontYes
Waterfront
See Remarks, Canal Access, Canal Front
Goods Included
Bar, Built-in Features, Central Vacuum, Closet Organizers, High Ceilings, Kitchen Island, Open Floorplan, Pantry, See Remarks, Separate Entrance, Storage, Walk-In Closet(s), Wet Bar
Exterior
- RoofAsphalt Shingle
- ConstructionStone, Vinyl Siding
- FoundationPoured Concrete
- Front ExposureW
- Frontage Metres12.80M 42`0"
Lot Description
Backs on to Park/Green Space, Landscaped, Private, See Remarks, Views, Waterfront
Listing Details
- Listing OfficeReal Broker
Appliances
Bar Fridge, Dishwasher, Dryer, Garage Control(s), Microwave Hood Fan, Refrigerator, Stove(s), Washer, Window Coverings
Fireplaces
Gas, Living Room, Mantle, See Remarks
Room Dimensions
- Kitchen16`5 x 15`8
- Living Room11`6 x 14`9
- Master Bedroom20`8 x 10`10
- Bedroom 211`6 x 13`1
- Bedroom 313`7 x 11`7
- Bedroom 411`1 x 10`7
- Other Room 111`9 x 14`4
- Other Room 29`2 x 22`11
Data is supplied by Pillar 9™ MLS® System. Pillar 9™ is the owner of the copyright in its MLS® System. Data is deemed reliable but is not guaranteed accurate by Pillar 9™. The trademarks MLS®, Multiple Listing Service® and the associated logos are owned by The Canadian Real Estate Association (CREA) and identify the quality of services provided by real estate professionals who are members of CREA. Used under license.
























































