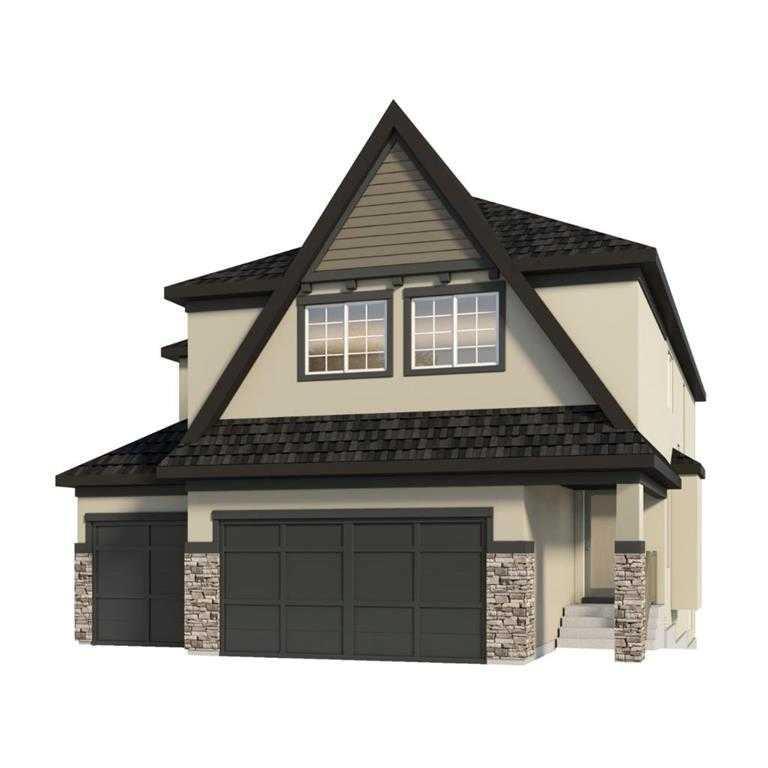146 Marina Landing Southeast.
Calgary,
Alberta
T3M 3J5
Amenities
- Parking Spaces6
- # of Garages3
Goods Included
Breakfast Bar, Double Vanity, Kitchen Island, Pantry, Quartz Counters, Recessed Lighting, Soaking Tub, Walk-In Closet(s)
Exterior
- Exterior FeaturesLighting, Private Yard
- Lot DescriptionBack Yard
- RoofAsphalt Shingle
- ConstructionCement Fiber Board, Wood Frame
- FoundationPoured Concrete
- Front ExposureW
- Frontage Metres13.39M 43`11"
- Site InfluenceBack Yard
Room Dimensions
- Den8`6 x 13`10
- Dining Room10`2 x 14`6
- Family Room13`2 x 18`7
- Kitchen8`11 x 14`8
- Living Room15`11 x 15`11
- Master Bedroom13`11 x 15`11
- Bedroom 211`11 x 12`3
- Bedroom 312`9 x 14`8
- Bedroom 411`11 x 12`3
Appliances
Dishwasher, Dryer, Range Hood, Refrigerator, Washer, Range
Additional Information
- ZoningR-1
- HOA Fees480
- HOA Fees Freq.ANN
Listing Details
- Listing OfficeRE/MAX First
Data is supplied by Pillar 9™ MLS® System. Pillar 9™ is the owner of the copyright in its MLS® System. Data is deemed reliable but is not guaranteed accurate by Pillar 9™. The trademarks MLS®, Multiple Listing Service® and the associated logos are owned by The Canadian Real Estate Association (CREA) and identify the quality of services provided by real estate professionals who are members of CREA. Used under license.


































