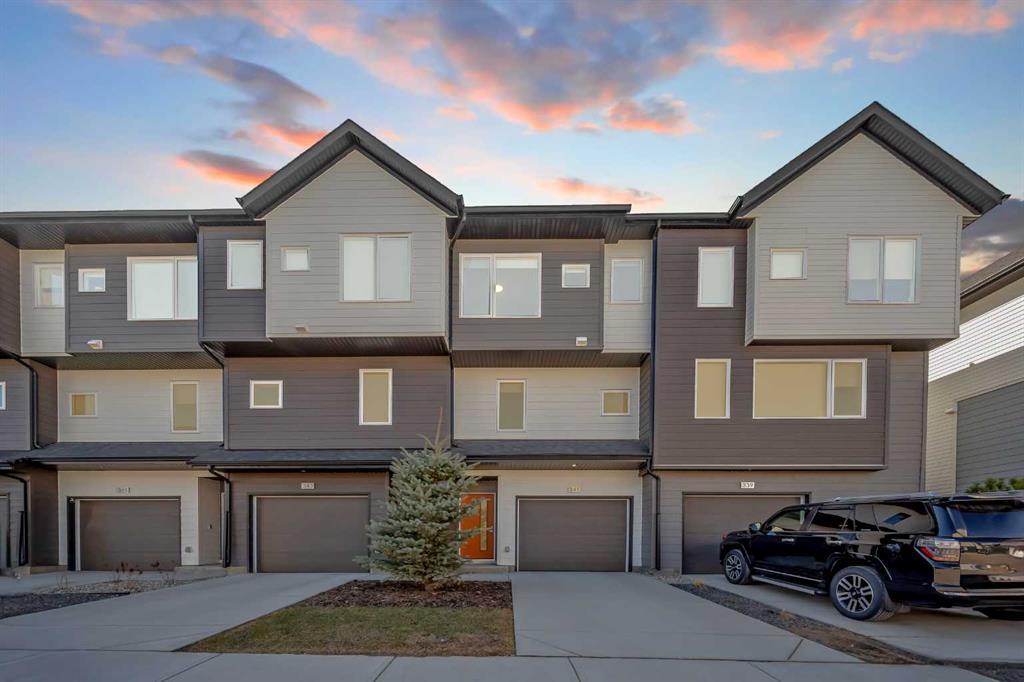341 Skyview Ranch Circle Northeast.
Calgary,
Alberta
T3N1Y8
Amenities
- Parking Spaces3
- # of Garages2
Goods Included
Open Floorplan, Quartz Counters
Exterior
- Exterior FeaturesBalcony, BBQ gas line
- RoofAsphalt Shingle
- ConstructionOther
- FoundationPoured Concrete
- Front ExposureN
Room Dimensions
- Dining Room11`3 x 6`6
- Kitchen11`9 x 9`6
- Living Room15`1 x 11`4
- Master Bedroom12`6 x 10`3
- Bedroom 27`5 x 12`1
- Bedroom 37`5 x 12`2
Condo Fee Includes
Common Area Maintenance, Insurance, Maintenance Grounds, Professional Management, Reserve Fund Contributions, Snow Removal, Trash
Appliances
Dishwasher, Electric Stove, Refrigerator, Washer/Dryer, Window Coverings
Lot Description
Backs on to Park/Green Space, Landscaped
Additional Information
- ZoningM-1
- HOA Fees79
- HOA Fees Freq.ANN
Data is supplied by Pillar 9™ MLS® System. Pillar 9™ is the owner of the copyright in its MLS® System. Data is deemed reliable but is not guaranteed accurate by Pillar 9™. The trademarks MLS®, Multiple Listing Service® and the associated logos are owned by The Canadian Real Estate Association (CREA) and identify the quality of services provided by real estate professionals who are members of CREA. Used under license.





















































