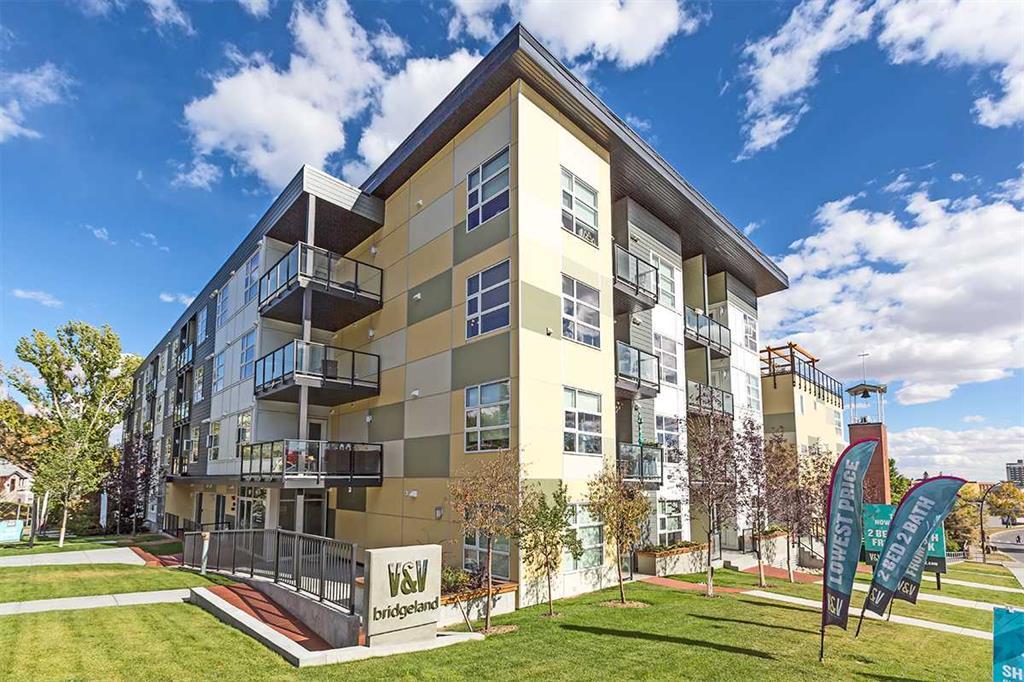216, 7130 80 Avenue Northeast, Saddle Ridge, , T3J 0N4
- 2 Beds
- 2 Full Baths
- 759 SqFt
Residential
Calgary, Alberta
*first Time Home Buyer/investor* 2 Bedrooms/ 2 Bathrooms + Den* Heated Titled Parking* Welcome To This Stunning Condo Located In The Heart Of The Vibrant Community Of Saddleridge With All The Amenities You Could Desire. This Exceptional Pro ...(more)




































