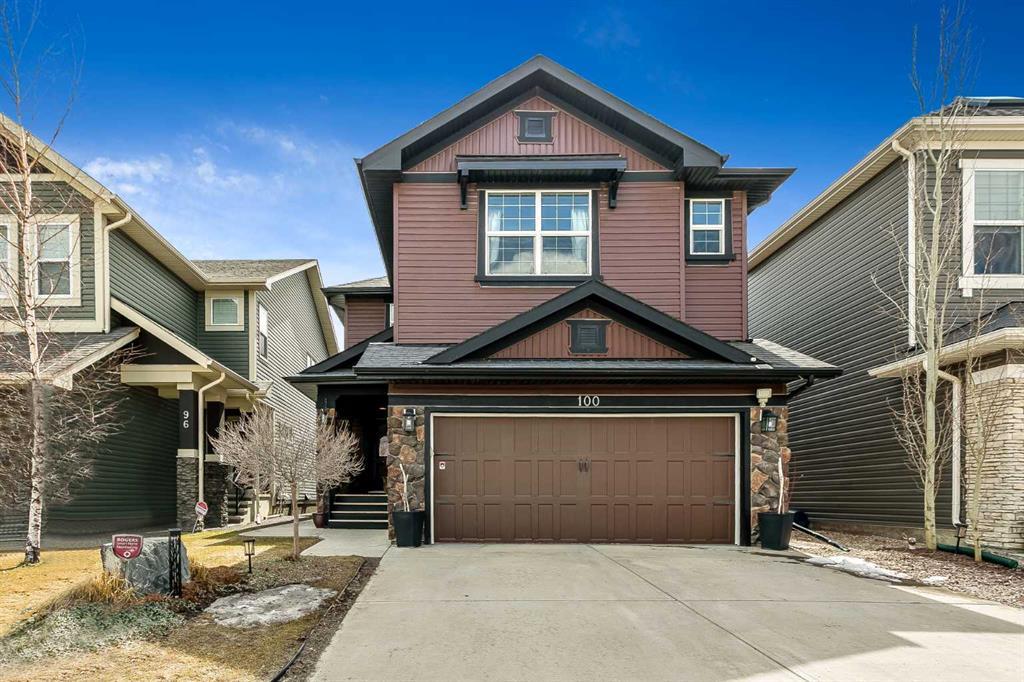107 Valley Ridge Green Northwest, Valley Ridge, , T3B 5L5
- 4 Beds
- 3½ Full Baths
- 2,676 SqFt
Residential
Calgary, Alberta
Super Location! Super Location! Super Location! Walkout Stunning Home Backing Onto The Pond Of The 12th Fairway Of The Valley Ridge Golf Club! Welcome To This Fully Developed Upgrading Beautiful Walkout Family Home In Desired Community- Val ...(more)























































