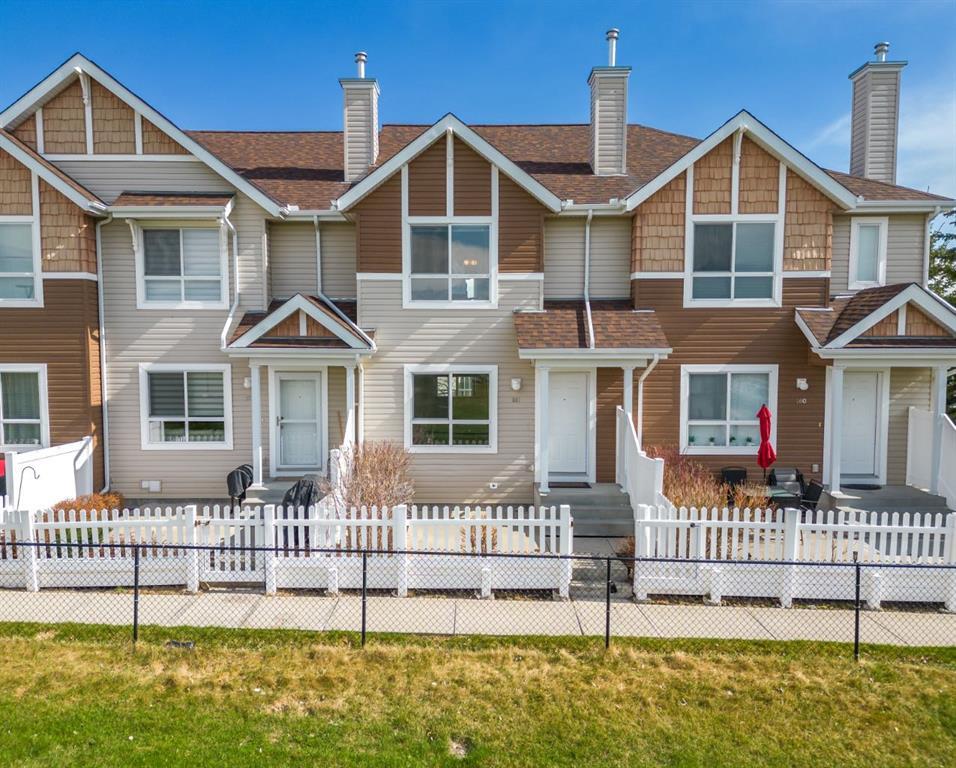161 Tuscany Court Northwest.
Calgary,
Alberta
T3L 2Y9
Goods Included
Central Vacuum, Kitchen Island, No Animal Home, No Smoking Home, Vinyl Windows
Exterior
- RoofAsphalt Shingle
- ConstructionVinyl Siding, Wood Frame
- FoundationPoured Concrete
- Front ExposureN
Lot Description
Backs on to Park/Green Space, Low Maintenance Landscape, Street Lighting, Views, Paved
Additional Information
- ZoningM-C1 d75
- HOA Fees208
- HOA Fees Freq.ANN
Listing Details
- Listing OfficeHope Street Real Estate Corp.
Condo Fee Includes
Common Area Maintenance, Insurance, Professional Management, Reserve Fund Contributions
Appliances
Dishwasher, Dryer, Garage Control(s), Gas Stove, Microwave Hood Fan, Refrigerator, Washer, Window Coverings
Room Dimensions
- Dining Room8`6 x 8`6
- Kitchen12`8 x 8`6
- Living Room19`10 x 13`8
- Master Bedroom11`11 x 11`11
- Bedroom 211`3 x 9`10
Data is supplied by Pillar 9™ MLS® System. Pillar 9™ is the owner of the copyright in its MLS® System. Data is deemed reliable but is not guaranteed accurate by Pillar 9™. The trademarks MLS®, Multiple Listing Service® and the associated logos are owned by The Canadian Real Estate Association (CREA) and identify the quality of services provided by real estate professionals who are members of CREA. Used under license.























































