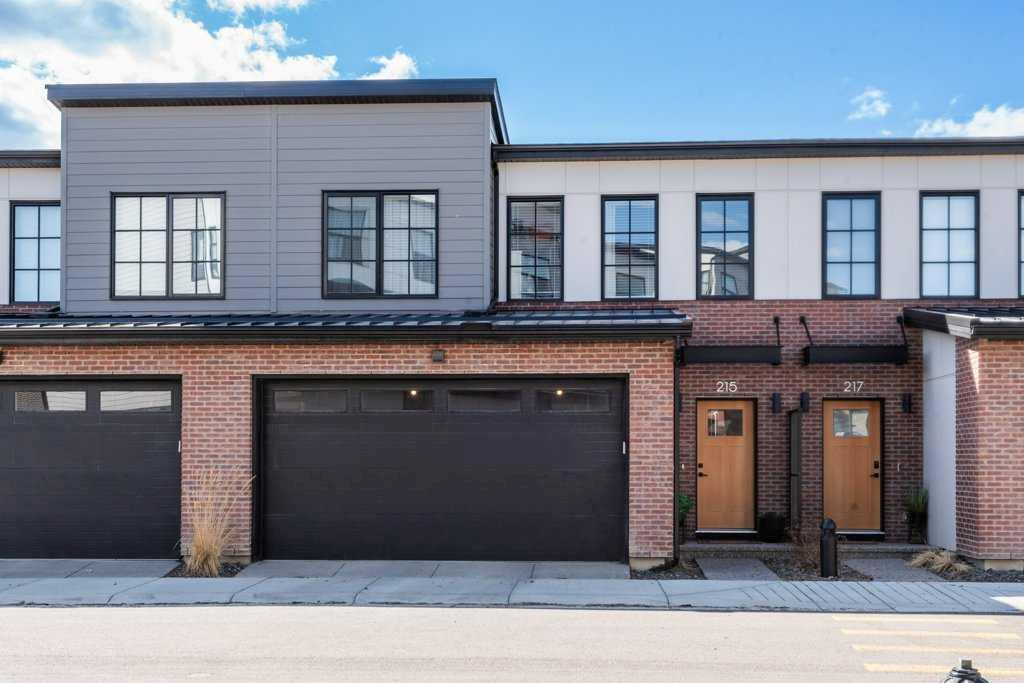215, 7820 Spring Willow Drive Southwest.
Calgary,
Alberta
T3H 6E1
Goods Included
Built-in Features, Double Vanity, High Ceilings, Kitchen Island, Open Floorplan, Quartz Counters, Soaking Tub, Walk-In Closet(s)
Exterior
- Exterior FeaturesPrivate Entrance
- Lot DescriptionViews
- RoofAsphalt Shingle
- FoundationPoured Concrete
- Front ExposureE
- Site InfluenceViews
Condo Fee Includes
Common Area Maintenance, Insurance, Professional Management, Reserve Fund Contributions, Snow Removal
Appliances
Central Air Conditioner, Dishwasher, Dryer, Garage Control(s), Gas Range, Microwave, Range Hood, Refrigerator, Washer, Window Coverings
Construction
Brick, Composite Siding, Wood Frame
Room Dimensions
- Dining Room12`10 x 9`0
- Kitchen12`11 x 11`11
- Living Room12`5 x 17`3
- Master Bedroom11`11 x 13`9
- Bedroom 29`9 x 10`11
- Bedroom 39`9 x 13`1
- Bedroom 411`10 x 13`7
Data is supplied by Pillar 9™ MLS® System. Pillar 9™ is the owner of the copyright in its MLS® System. Data is deemed reliable but is not guaranteed accurate by Pillar 9™. The trademarks MLS®, Multiple Listing Service® and the associated logos are owned by The Canadian Real Estate Association (CREA) and identify the quality of services provided by real estate professionals who are members of CREA. Used under license.









































