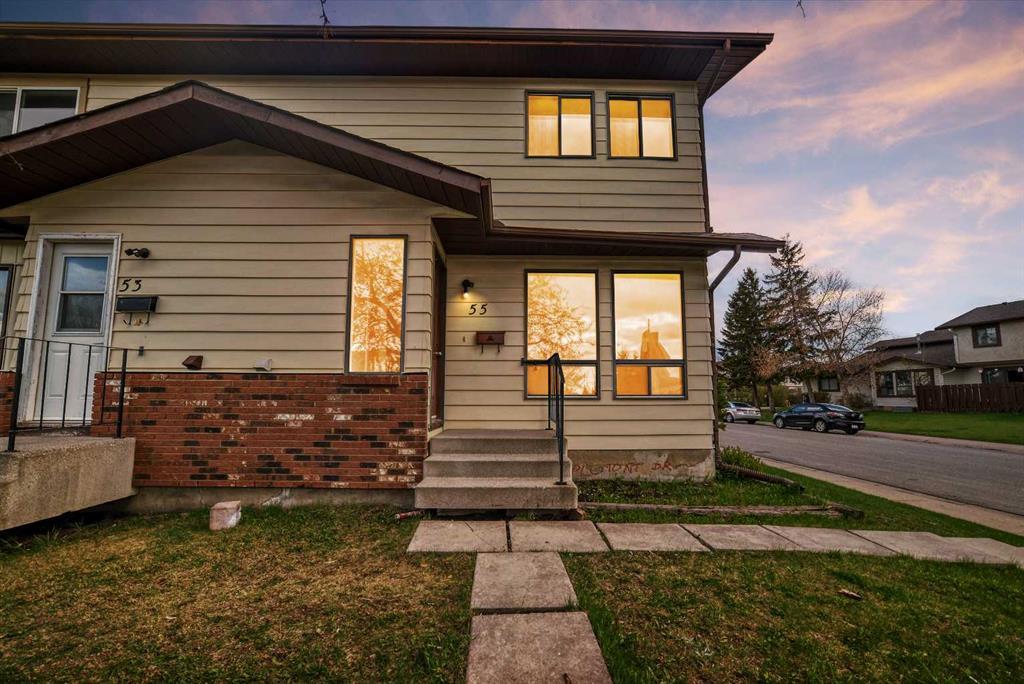30 Harvest Grove Common Northeast.
Calgary,
Alberta
T3K 2M6
Appliances
Central Air Conditioner, Dishwasher, Dryer, Gas Cooktop, Oven-Built-In, Range Hood, Refrigerator, Washer, Water Softener, Window Coverings, Tankless Water Heater
Exterior
- RoofAsphalt Shingle
- ConstructionVinyl Siding, Wood Frame
- FoundationPoured Concrete
- Front ExposureS
- Frontage Metres9.29M 30`6"
Lot Description
Backs on to Park/Green Space, Cul-De-Sac, Conservation
Additional Information
- ZoningR-2
- HOA Fees116
- HOA Fees Freq.ANN
Listing Details
- Listing OfficeReal Estate Professionals Inc.
Condo Fee Includes
Amenities of HOA/Condo, Common Area Maintenance, Professional Management, Reserve Fund Contributions, Snow Removal, Trash
Goods Included
Closet Organizers, Double Vanity, High Ceilings, No Animal Home, No Smoking Home, Open Floorplan, Pantry, Soaking Tub, Tankless Hot Water, WaterSense Fixture(s)
Room Dimensions
- Dining Room12`5 x 6`6
- Family Room16`9 x 16`5
- Kitchen12`5 x 15`10
- Living Room12`5 x 13`1
- Master Bedroom14`7 x 13`7
- Bedroom 212`2 x 13`4
- Bedroom 312`4 x 11`7
- Bedroom 410`6 x 12`8
Data is supplied by Pillar 9™ MLS® System. Pillar 9™ is the owner of the copyright in its MLS® System. Data is deemed reliable but is not guaranteed accurate by Pillar 9™. The trademarks MLS®, Multiple Listing Service® and the associated logos are owned by The Canadian Real Estate Association (CREA) and identify the quality of services provided by real estate professionals who are members of CREA. Used under license.
























































