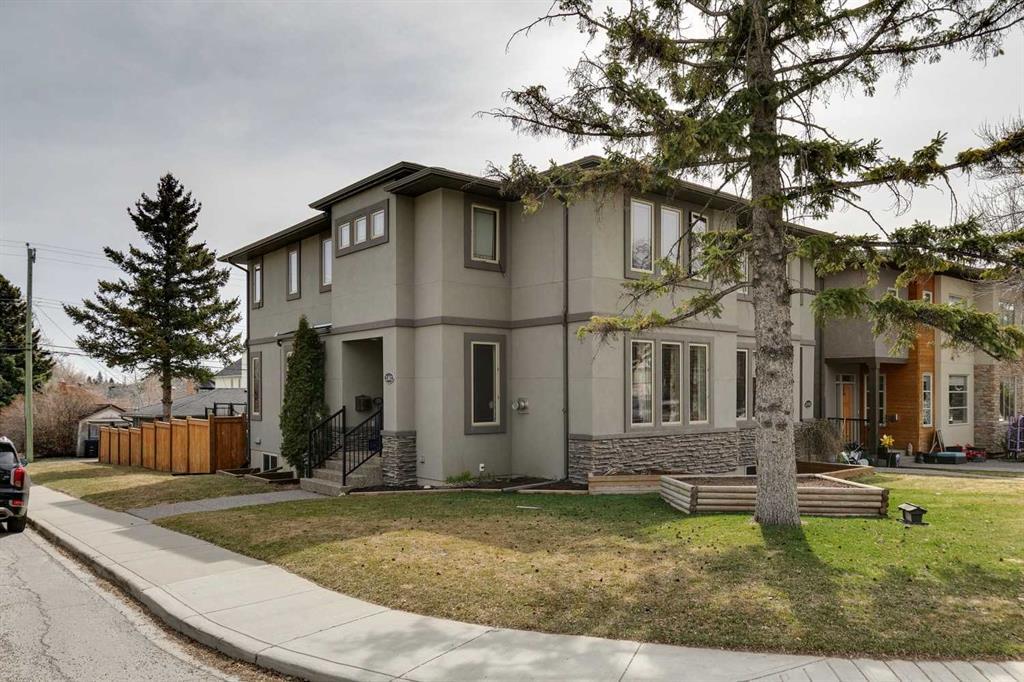2402 25a Street Southwest.
Calgary,
Alberta
T3E 1Z2
Goods Included
Closet Organizers, Double Vanity, Kitchen Island, Pantry, Stone Counters, Storage, Walk-In Closet(s)
Exterior
- Exterior FeaturesOther
- RoofAsphalt Shingle
- ConstructionStucco, Wood Frame
- FoundationPoured Concrete
- Front ExposureN
- Frontage Metres7.62M 25`0"
Room Dimensions
- Den10`10 x 9`0
- Dining Room12`1 x 11`0
- Kitchen14`8 x 8`8
- Living Room14`0 x 12`8
- Master Bedroom14`0 x 12`0
- Bedroom 214`0 x 11`8
- Bedroom 312`0 x 9`5
- Bedroom 413`2 x 11`1
Appliances
Built-In Oven, Dishwasher, Dryer, Gas Cooktop, Microwave, Washer, Built-In Refrigerator
Lot Description
Back Lane, Back Yard, Corner Lot, Rectangular Lot
Listing Details
- Listing OfficeRE/MAX Real Estate (Central)
Data is supplied by Pillar 9™ MLS® System. Pillar 9™ is the owner of the copyright in its MLS® System. Data is deemed reliable but is not guaranteed accurate by Pillar 9™. The trademarks MLS®, Multiple Listing Service® and the associated logos are owned by The Canadian Real Estate Association (CREA) and identify the quality of services provided by real estate professionals who are members of CREA. Used under license.





















