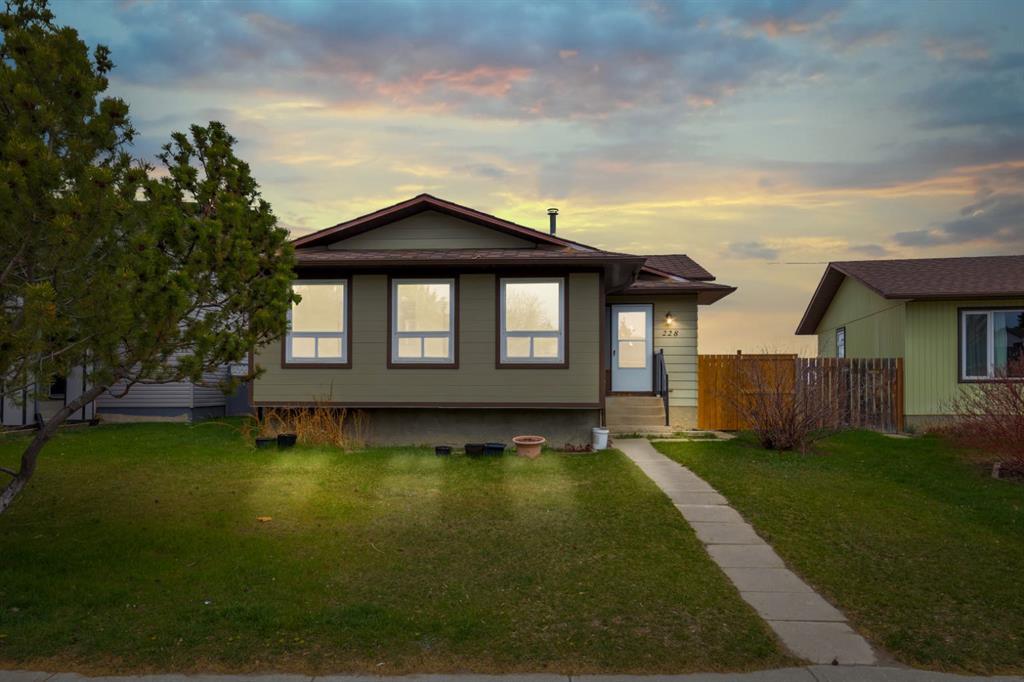232 Westwood Drive Southwest.
Calgary,
Alberta
T3C 2W3
Amenities
- Parking Spaces4
- # of Garages2
Appliances
Bar Fridge, Central Air Conditioner, Dishwasher, Dryer, Electric Stove, Garage Control(s), Microwave Hood Fan, Refrigerator, Washer, Window Coverings
Room Dimensions
- Dining Room8`11 x 11`5
- Kitchen15`1 x 11`5
- Living Room18`5 x 11`10
- Master Bedroom9`11 x 13`6
- Bedroom 28`1 x 10`0
- Bedroom 310`5 x 14`7
- Bedroom 49`5 x 11`11
Goods Included
Bar, Built-in Features, Double Vanity, Pantry, Quartz Counters, Storage, Wet Bar
Exterior
- RoofAsphalt Shingle
- ConstructionStucco, Wood Frame
- FoundationPoured Concrete
- Front ExposureW
- Frontage Metres18.59M 61`0"
Lot Description
Back Lane, Back Yard, Landscaped, Rectangular Lot
Listing Details
- Listing OfficeRoyal LePage Benchmark
Data is supplied by Pillar 9™ MLS® System. Pillar 9™ is the owner of the copyright in its MLS® System. Data is deemed reliable but is not guaranteed accurate by Pillar 9™. The trademarks MLS®, Multiple Listing Service® and the associated logos are owned by The Canadian Real Estate Association (CREA) and identify the quality of services provided by real estate professionals who are members of CREA. Used under license.

















































