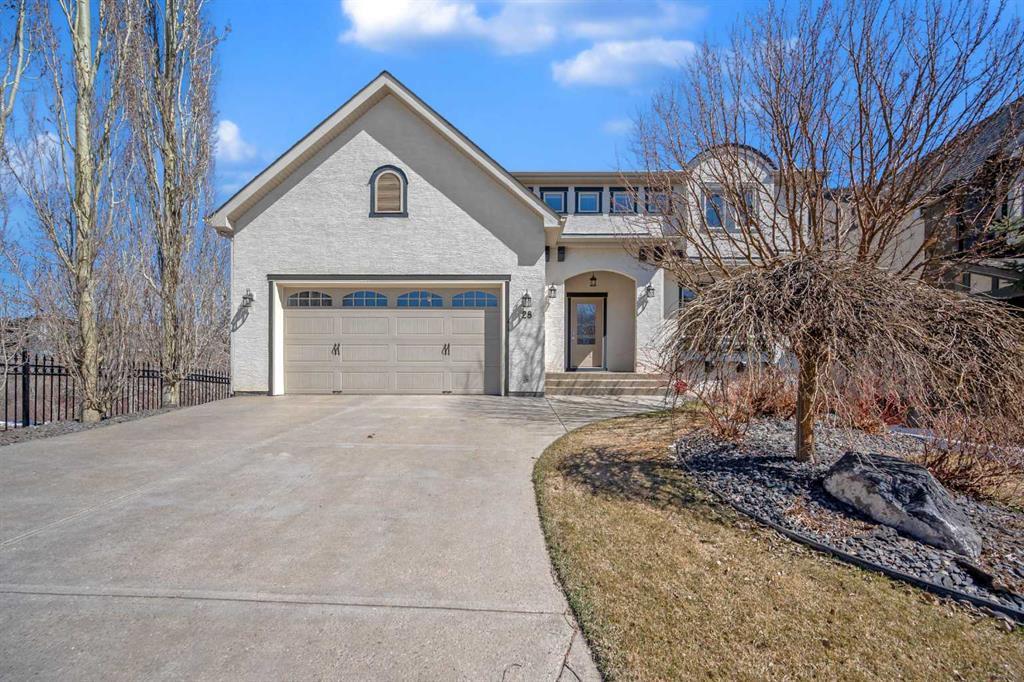28 Tusslewood Drive Northwest.
Calgary,
Alberta
T3G 5G8
Goods Included
No Animal Home, No Smoking Home, See Remarks
Exterior
- RoofAsphalt Shingle
- ConstructionWood Frame
- FoundationPoured Concrete
- Front ExposureS
- Frontage Metres15.46M 50`9"
Lot Description
Backs on to Park/Green Space, Irregular Lot, Landscaped, Treed
Listing Details
- Listing OfficeRE/MAX Real Estate (Central)
Appliances
Central Air Conditioner, Dishwasher, Dryer, Gas Stove, Range Hood, Refrigerator, Washer, Window Coverings, Bar Fridge
Room Dimensions
- Den9`9 x 14`9
- Dining Room9`2 x 8`3
- Family Room8`7 x 12`9
- Kitchen15`8 x 12`9
- Living Room13`4 x 15`9
- Master Bedroom14`9 x 13`8
- Bedroom 210`1 x 14`6
- Bedroom 312`7 x 11`1
- Bedroom 415`6 x 14`5
Data is supplied by Pillar 9™ MLS® System. Pillar 9™ is the owner of the copyright in its MLS® System. Data is deemed reliable but is not guaranteed accurate by Pillar 9™. The trademarks MLS®, Multiple Listing Service® and the associated logos are owned by The Canadian Real Estate Association (CREA) and identify the quality of services provided by real estate professionals who are members of CREA. Used under license.























































