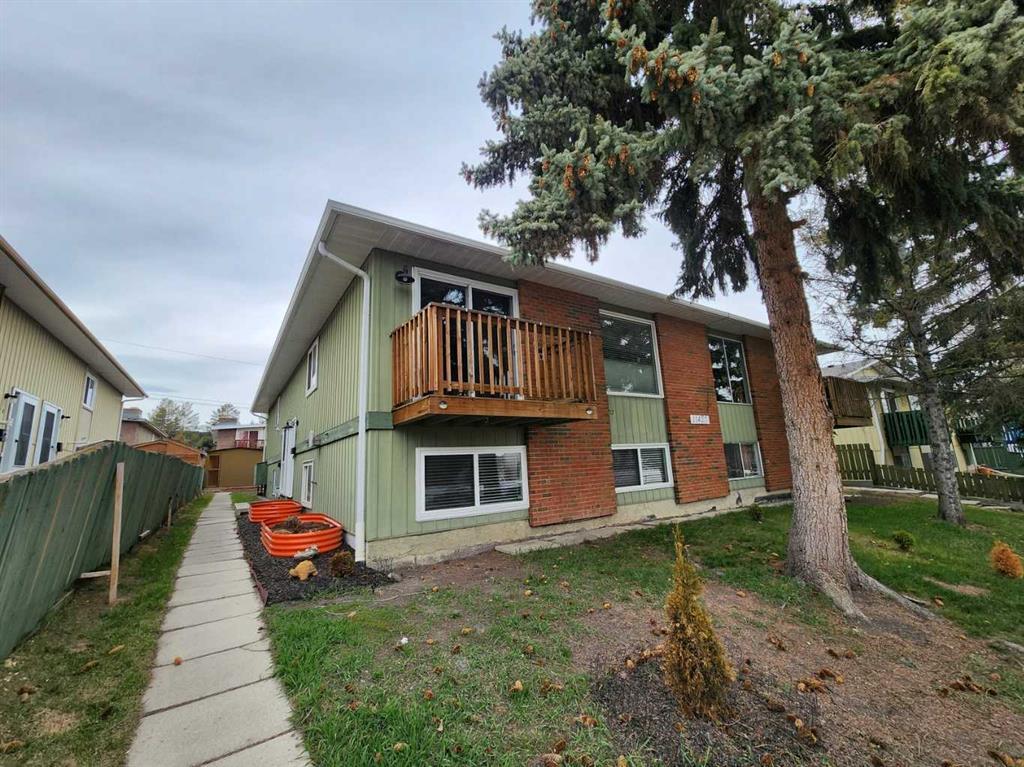11427b 8 Street Southwest.
Calgary,
Alberta
T2W 2N4
Exterior
- Exterior FeaturesBalcony
- RoofAsphalt Shingle
- ConstructionWood Frame
- FoundationPoured Concrete
- Front ExposureS
Room Dimensions
- Den7`7 x 5`10
- Dining Room9`7 x 8`6
- Kitchen9`5 x 12`0
- Living Room12`6 x 15`7
- Master Bedroom9`5 x 4`11
- Bedroom 28`7 x 8`11
- Bedroom 312`0 x 8`5
Condo Fee Includes
Insurance, Reserve Fund Contributions, Snow Removal
Appliances
Dryer, Electric Stove, Range Hood, Refrigerator, Washer, Window Coverings
Lot Description
Back Lane, Front Yard, Landscaped
Listing Details
- Listing OfficeCentury 21 Bravo Realty
Data is supplied by Pillar 9™ MLS® System. Pillar 9™ is the owner of the copyright in its MLS® System. Data is deemed reliable but is not guaranteed accurate by Pillar 9™. The trademarks MLS®, Multiple Listing Service® and the associated logos are owned by The Canadian Real Estate Association (CREA) and identify the quality of services provided by real estate professionals who are members of CREA. Used under license.





























