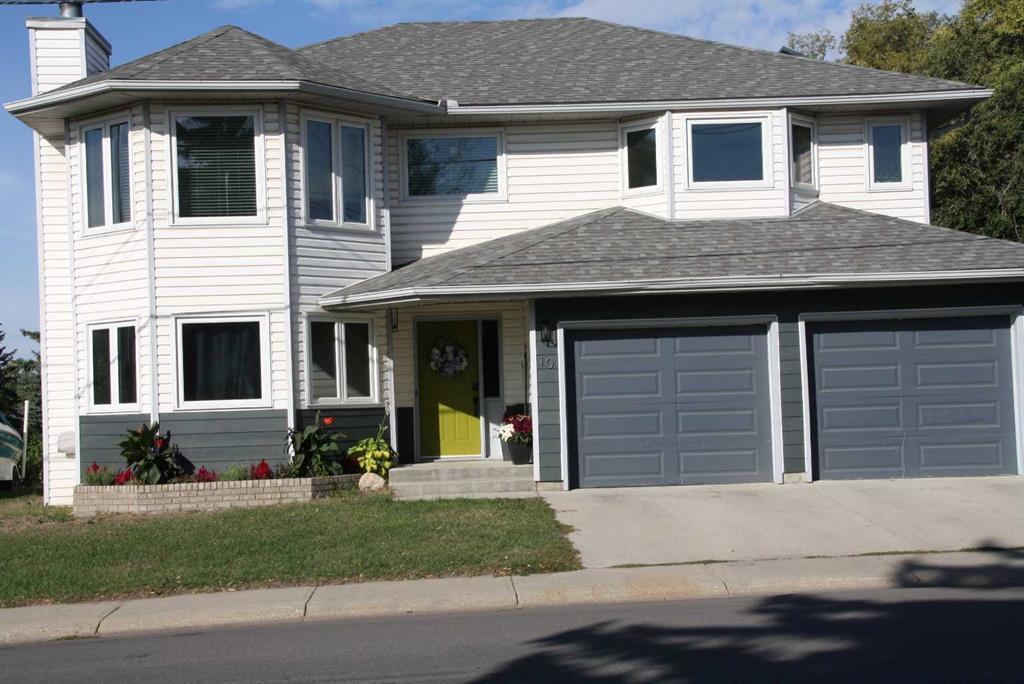10 Centre Street.
Strathmore,
Alberta
T1P 1H7
Amenities
- Parking Spaces6
- # of Garages2
Goods Included
Built-in Features, Kitchen Island, See Remarks, Storage
Exterior
- Lot DescriptionCorner Lot
- RoofAsphalt Shingle
- ConstructionVinyl Siding
- Front ExposureE
- Frontage Metres28.95M 95`0"
- Site InfluenceCorner Lot
Foundation
Other, Poured Concrete, Perimeter Wall
Room Dimensions
- Dining Room9`9 x 8`4
- Kitchen17`8 x 14`0
- Master Bedroom14`1 x 11`11
- Bedroom 215`8 x 9`8
- Bedroom 310`8 x 9`7
- Bedroom 49`7 x 8`5
Utilities
Cable Available, Garbage Collection
Appliances
Dishwasher, Dryer, Electric Stove, Gas Stove, Microwave Hood Fan, Refrigerator, Washer, Window Coverings
Data is supplied by Pillar 9™ MLS® System. Pillar 9™ is the owner of the copyright in its MLS® System. Data is deemed reliable but is not guaranteed accurate by Pillar 9™. The trademarks MLS®, Multiple Listing Service® and the associated logos are owned by The Canadian Real Estate Association (CREA) and identify the quality of services provided by real estate professionals who are members of CREA. Used under license.



































