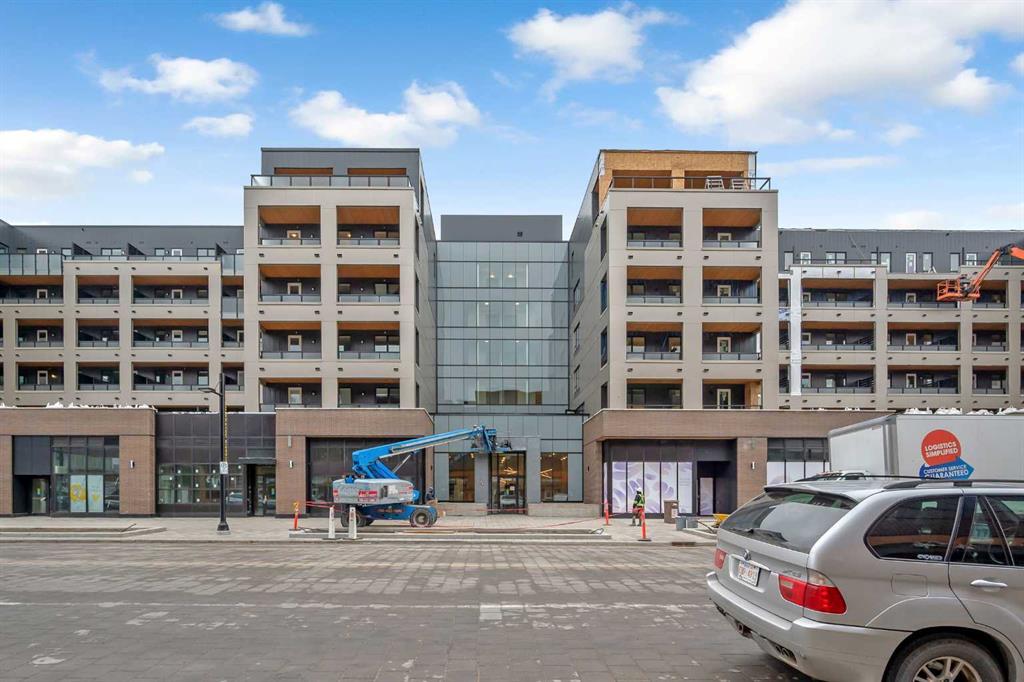216, 10 Sage Hill Northwest, Sage Hill, , T3R 1X9
- 2 Beds
- 2 Full Baths
- 1,027 SqFt
Residential
Calgary, Alberta
Welcome To This Stunning And Meticulously Maintained Condo That Exudes Luxury And Comfort. As You Step Into This End Unit, You Will Be Greeted By The Grandeur Of 9-foot Ceilings And An Abundance Of Natural Light Streaming Through The Large, ...(more)





































