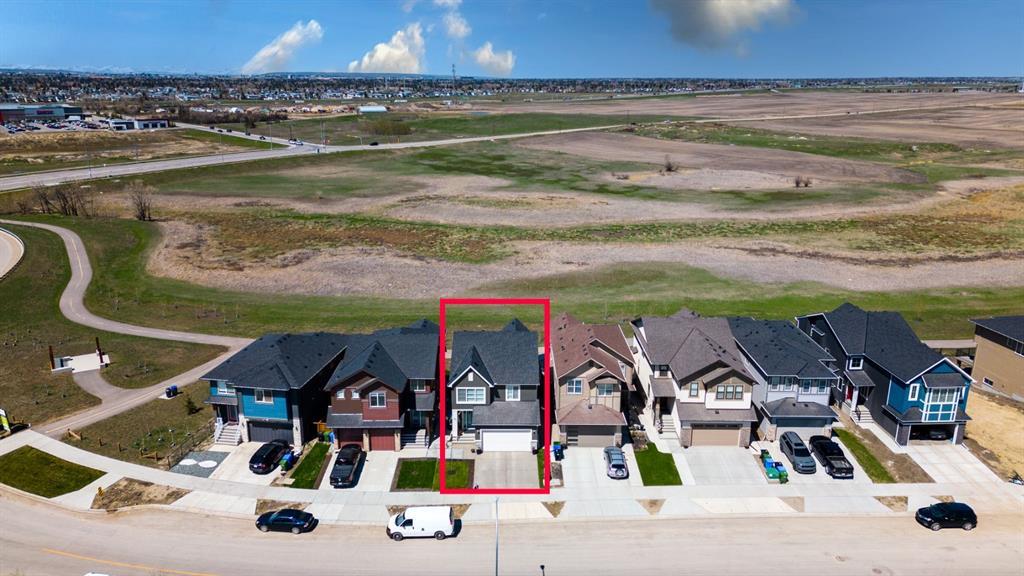116 Belvedere Drive Southeast.
Calgary,
Alberta
T2A 7G1
REDUCED
Goods Included
Bidet, Built-in Features, Central Vacuum, Closet Organizers, Double Vanity, Kitchen Island, No Animal Home, No Smoking Home, Open Floorplan, Pantry, Quartz Counters, Separate Entrance
Construction
Concrete, Mixed, Aluminum Siding
Listing Details
- Listing OfficePREP Realty
Interior
- HeatingCentral
- CoolingPartial
- Has BasementYes
- FireplaceYes
- # of Fireplaces1
- FireplacesLiving Room, Electric
Appliances
Dishwasher, Dryer, Electric Stove, Gas Range, Gas Stove, Microwave, Range Hood, Refrigerator, Washer, Washer/Dryer, Built-In Range
Exterior
- RoofAsphalt Shingle
- FoundationPoured Concrete
- Front ExposureSE
- Frontage Metres0.00M 0`0"
Lot Description
Backs on to Park/Green Space, Cleared, Few Trees
Room Dimensions
- Den9`2 x 10`6
- Dining Room12`1 x 11`2
- Family Room13`7 x 14`3
- Kitchen9`9 x 7`3
- Living Room15`1 x 14`4
- Master Bedroom17`2 x 16`4
- Bedroom 214`4 x 9`8
- Bedroom 314`4 x 9`7
- Bedroom 414`4 x 9`7
Data is supplied by Pillar 9™ MLS® System. Pillar 9™ is the owner of the copyright in its MLS® System. Data is deemed reliable but is not guaranteed accurate by Pillar 9™. The trademarks MLS®, Multiple Listing Service® and the associated logos are owned by The Canadian Real Estate Association (CREA) and identify the quality of services provided by real estate professionals who are members of CREA. Used under license.






















































