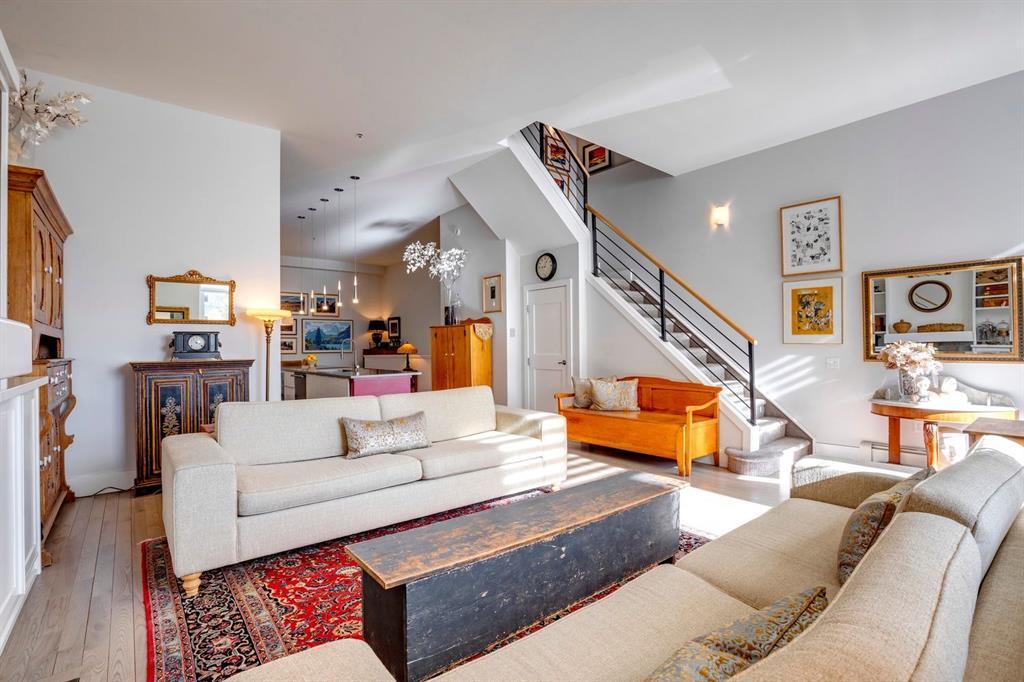114 18 Avenue Southeast.
Calgary,
Alberta
T2G 1K8
REDUCED
Appliances
Dishwasher, Dryer, Electric Stove, Refrigerator, Washer, Window Coverings
Listing Details
- Listing OfficeReal Broker
Condo Fee Includes
Common Area Maintenance, Heat, Insurance, Professional Management, Reserve Fund Contributions, See Remarks, Sewer, Snow Removal, Water
Goods Included
Built-in Features, High Ceilings, No Smoking Home, Open Floorplan, Quartz Counters
Exterior
- Exterior FeaturesBalcony
- Lot DescriptionLevel
- RoofRubber
- ConstructionConcrete, Stucco, Wood Frame
- FoundationPoured Concrete
- Front ExposureE
- Frontage Metres0.00M 0`0"
- Site InfluenceLevel
Room Dimensions
- Dining Room13`9 x 11`2
- Family Room14`0 x 16`10
- Kitchen12`7 x 13`4
- Living Room19`0 x 23`3
- Master Bedroom17`8 x 17`5
- Bedroom 210`11 x 9`8
- Bedroom 311`4 x 9`9
Data is supplied by Pillar 9™ MLS® System. Pillar 9™ is the owner of the copyright in its MLS® System. Data is deemed reliable but is not guaranteed accurate by Pillar 9™. The trademarks MLS®, Multiple Listing Service® and the associated logos are owned by The Canadian Real Estate Association (CREA) and identify the quality of services provided by real estate professionals who are members of CREA. Used under license.





















































