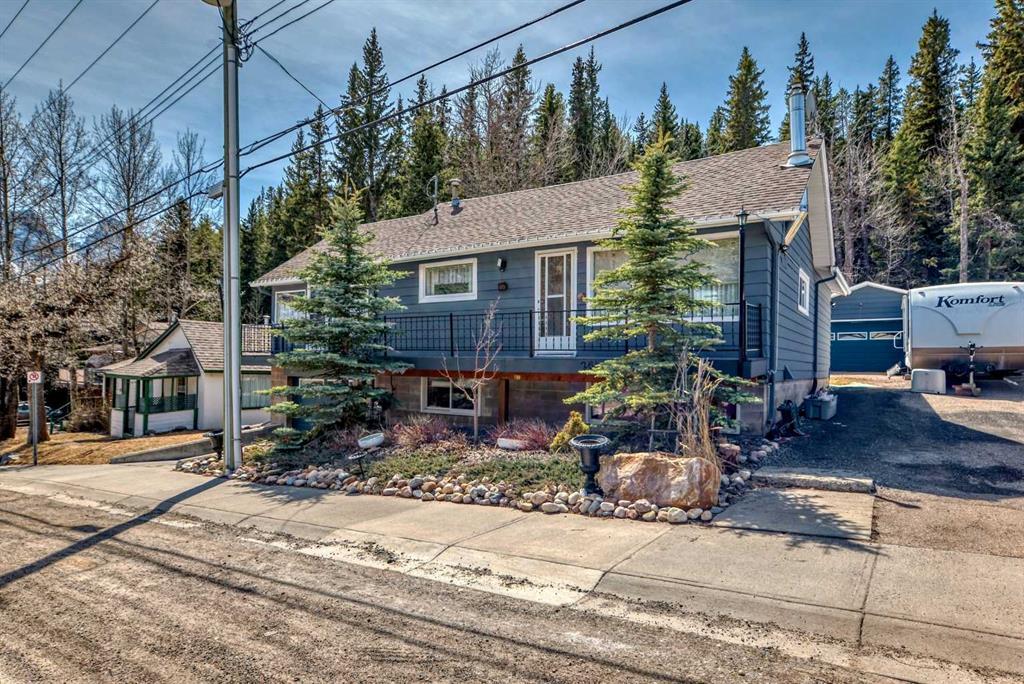261 Three Sisters Drive.
Canmore,
Alberta
T1W 2M4
Amenities
- Parking Spaces6
- # of Garages3
Exterior
- Exterior FeaturesLighting
- RoofAsphalt Shingle
- FoundationPoured Concrete
- Front ExposureNE
- Frontage Metres21.33M 70`0"
Construction
Stone, Vinyl Siding, Wood Frame
Listing Details
- Listing OfficePG Direct Realty Ltd.
Appliances
Dryer, Refrigerator, Washer, Range
Lot Description
Back Yard, Landscaped, Street Lighting
Room Dimensions
- Dining Room15`10 x 9`7
- Kitchen13`4 x 9`5
- Living Room14`3 x 9`8
- Master Bedroom11`7 x 12`9
- Bedroom 212`1 x 9`2
- Bedroom 313`8 x 8`1
- Bedroom 413`8 x 15`1
- Other Room 16`8 x 6`4
- Other Room 214`4 x 19`4
Data is supplied by Pillar 9™ MLS® System. Pillar 9™ is the owner of the copyright in its MLS® System. Data is deemed reliable but is not guaranteed accurate by Pillar 9™. The trademarks MLS®, Multiple Listing Service® and the associated logos are owned by The Canadian Real Estate Association (CREA) and identify the quality of services provided by real estate professionals who are members of CREA. Used under license.


















