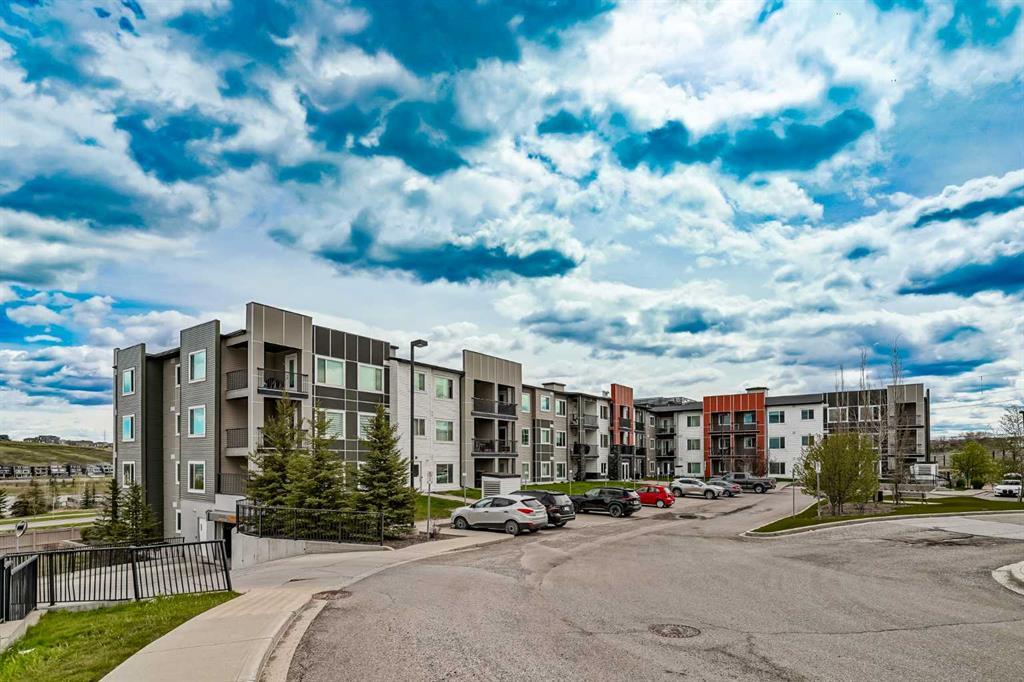1331, 1300 Edenwold Heights Northwest.
Calgary,
Alberta
T3A3T5
Amenities
- Parking Spaces1
- ParkingStall
Interior
- Goods IncludedBreakfast Bar, Open Floorplan
- HeatingForced Air
- CoolingNone
- # of Stories3
- FlooringLaminate
Exterior
- Exterior FeaturesPlayground
- ConstructionStucco, Wood Frame
- Front ExposureN
Room Dimensions
- Master Bedroom14`0 x 11`0
- Bedroom 212`6 x 10`4
Condo Fee Includes
Amenities of HOA/Condo, Common Area Maintenance, Heat, Insurance, Professional Management, Reserve Fund Contributions, Sewer, Trash, Water
Appliances
Dishwasher, Electric Stove, Refrigerator, Washer/Dryer
Data is supplied by Pillar 9™ MLS® System. Pillar 9™ is the owner of the copyright in its MLS® System. Data is deemed reliable but is not guaranteed accurate by Pillar 9™. The trademarks MLS®, Multiple Listing Service® and the associated logos are owned by The Canadian Real Estate Association (CREA) and identify the quality of services provided by real estate professionals who are members of CREA. Used under license.























