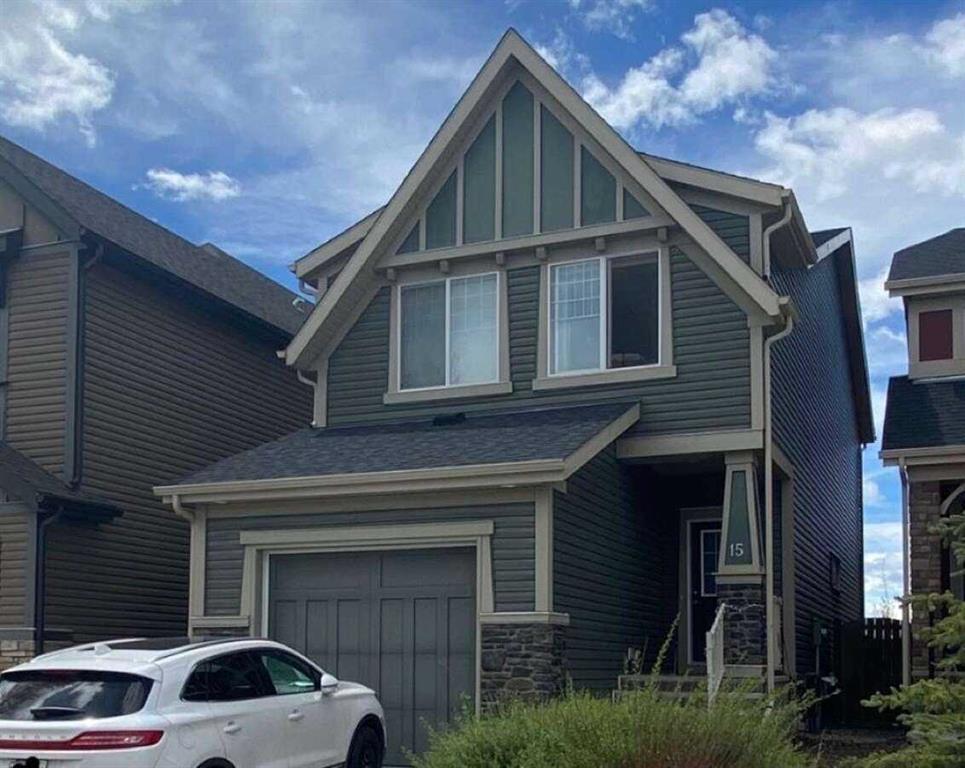15 Legacy Close Southeast.
Calgary,
Alberta
T2X 0Y9
Amenities
- AmenitiesNone
- Parking Spaces4
- # of Garages1
Appliances
Dishwasher, Dryer, Electric Oven, Electric Stove, Microwave, Washer/Dryer, Water Softener, Window Coverings, Wine Refrigerator, Built-In Freezer, ENERGY STAR Qualified Dishwasher, ENERGY STAR Qualified Refrigerator, ENERGY STAR Qualified Appliances, Oven, Stove(s)
Construction
Concrete, Vinyl Siding, Wood Frame, Brick
Additional Information
- ZoningR1N
- HOA Fees63
- HOA Fees Freq.ANN
Listing Details
- Listing OfficeEasy List Realty
Goods Included
High Ceilings, Kitchen Island, Laminate Counters, No Animal Home, No Smoking Home, Open Floorplan, Storage, Vinyl Windows, Walk-In Closet(s), Wet Bar, Breakfast Bar, Pantry
Lot Description
Back Lane, Back Yard, Cul-De-Sac, Front Yard, Lawn, Landscaped
Room Dimensions
- Dining Room10`0 x 10`10
- Family Room13`0 x 14`2
- Kitchen8`9 x 12`4
- Living Room12`5 x 14`9
- Master Bedroom14`0 x 14`9
- Bedroom 29`2 x 10`7
- Bedroom 39`2 x 11`7
- Other Room 16`10 x 8`7
- Other Room 28`0 x 9`0
Data is supplied by Pillar 9™ MLS® System. Pillar 9™ is the owner of the copyright in its MLS® System. Data is deemed reliable but is not guaranteed accurate by Pillar 9™. The trademarks MLS®, Multiple Listing Service® and the associated logos are owned by The Canadian Real Estate Association (CREA) and identify the quality of services provided by real estate professionals who are members of CREA. Used under license.




















