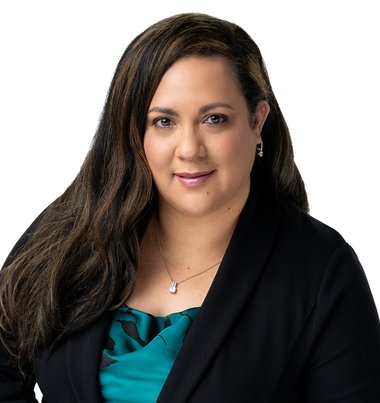9 Auburn Bay Link Southeast.
Calgary,
Alberta
T3M 0Y5
Appliances
Central Air Conditioner, Dishwasher, Electric Range, Garage Control(s), Microwave Hood Fan, Refrigerator, Washer/Dryer, Window Coverings
Additional Information
- ZoningM-X1
- HOA Fees497
- HOA Fees Freq.ANN
Listing Details
- Listing OfficeThe Real Estate District
Condo Fee Includes
Common Area Maintenance, Insurance, Maintenance Grounds, Professional Management, Reserve Fund Contributions, Snow Removal
Goods Included
Granite Counters, Kitchen Island, No Animal Home, No Smoking Home, Open Floorplan, Pantry, Storage, Vinyl Windows, Low Flow Plumbing Fixtures
Exterior
- Exterior FeaturesNone
- Lot DescriptionCity Lot
- RoofAsphalt Shingle
- ConstructionBrick, Vinyl Siding
- FoundationPoured Concrete
- Front ExposureE
- Site InfluenceCity Lot
Room Dimensions
- Dining Room13`8 x 7`10
- Kitchen15`2 x 11`10
- Living Room13`8 x 12`2
- Master Bedroom13`0 x 10`8
Data is supplied by Pillar 9™ MLS® System. Pillar 9™ is the owner of the copyright in its MLS® System. Data is deemed reliable but is not guaranteed accurate by Pillar 9™. The trademarks MLS®, Multiple Listing Service® and the associated logos are owned by The Canadian Real Estate Association (CREA) and identify the quality of services provided by real estate professionals who are members of CREA. Used under license.









































