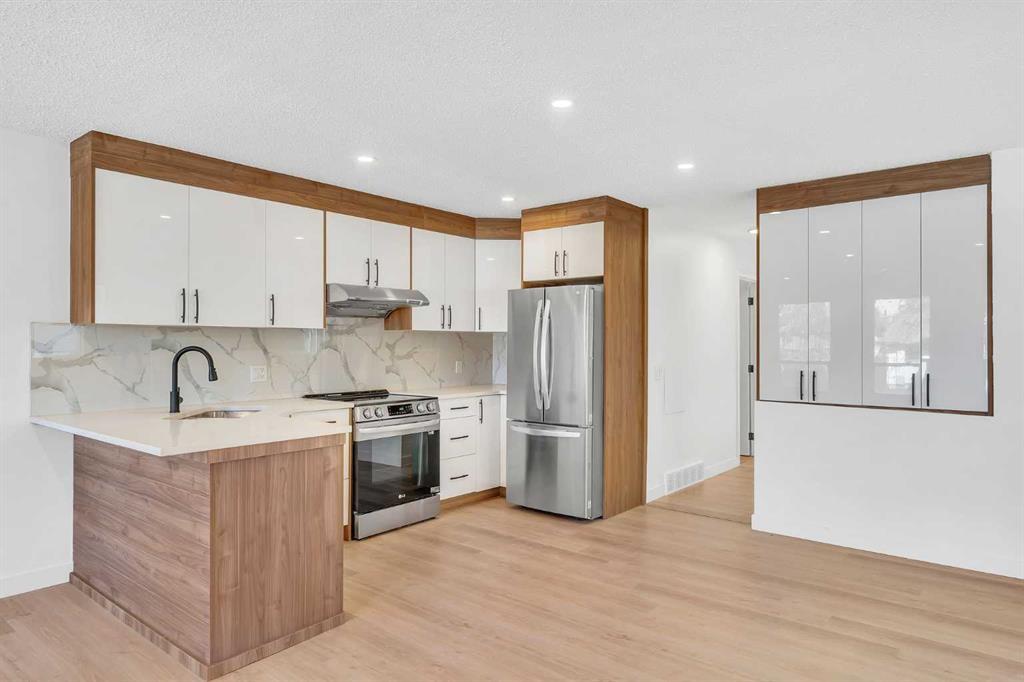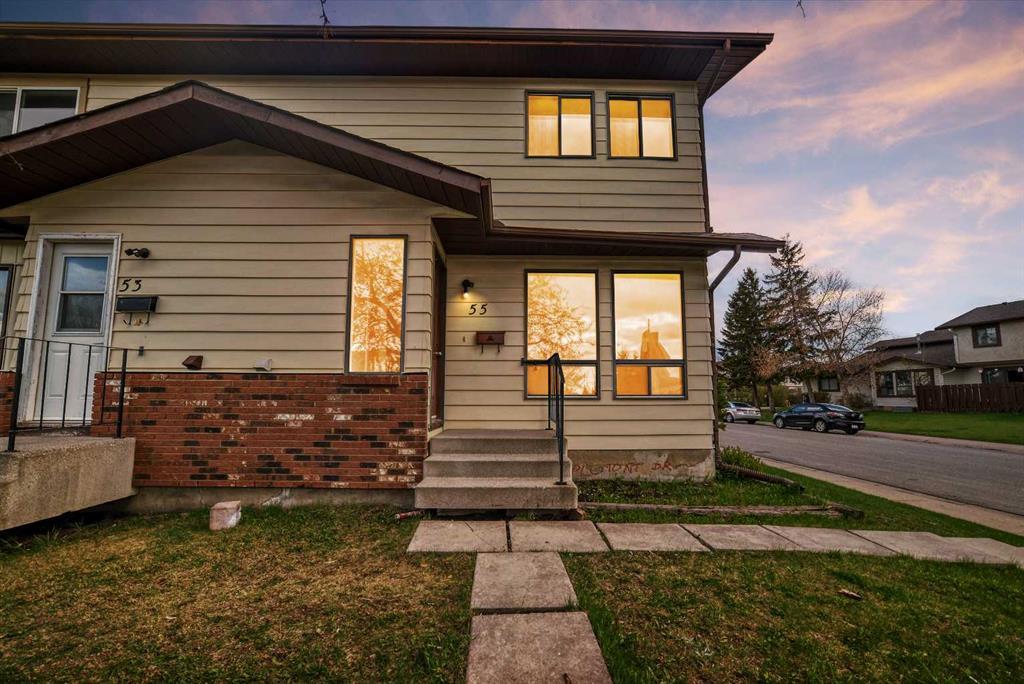89 Bermuda Way Northwest.
Calgary,
Alberta
T3K 1H1
REDUCED
Amenities
- Parking Spaces1
- ParkingNone
Goods Included
Closet Organizers, Open Floorplan, Pantry, Quartz Counters, Separate Entrance, Storage, Vinyl Windows
Exterior
- Lot DescriptionBack Lane, Back Yard
- RoofAsphalt Shingle
- FoundationPoured Concrete
- Front ExposureNW
- Frontage Metres6.88M 22`7"
- Site InfluenceBack Lane, Back Yard
Construction
Concrete, Vinyl Siding, Aluminum Siding
Room Dimensions
- Dining Room10`10 x 10`10
- Kitchen8`6 x 11`4
- Living Room14`4 x 13`0
- Master Bedroom10`6 x 15`0
- Bedroom 210`6 x 8`0
- Bedroom 38`6 x 12`8
- Bedroom 49`2 x 9`3
Appliances
Dishwasher, Electric Range, Refrigerator, Washer/Dryer
Listing Details
- Listing OfficeReal Broker
Data is supplied by Pillar 9™ MLS® System. Pillar 9™ is the owner of the copyright in its MLS® System. Data is deemed reliable but is not guaranteed accurate by Pillar 9™. The trademarks MLS®, Multiple Listing Service® and the associated logos are owned by The Canadian Real Estate Association (CREA) and identify the quality of services provided by real estate professionals who are members of CREA. Used under license.






































