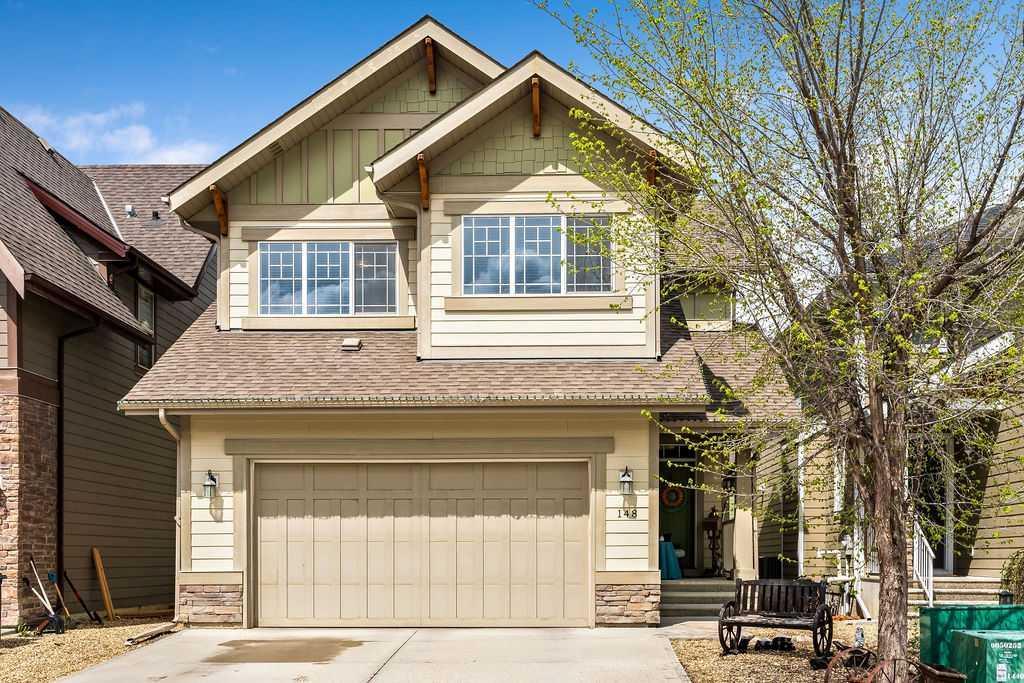148 Riviera Way.
Cochrane,
Alberta
T4C 0V4
Goods Included
Breakfast Bar, Ceiling Fan(s), Central Vacuum, Double Vanity, High Ceilings, Kitchen Island, No Smoking Home, Open Floorplan, Quartz Counters, Soaking Tub, Vinyl Windows, Walk-In Closet(s)
Exterior
- RoofAsphalt Shingle
- FoundationPoured Concrete
- Front ExposureS
- Frontage Metres10.36M 34`0"
Lot Description
Back Yard, Front Yard, Lawn, Many Trees, Street Lighting
Room Dimensions
- Dining Room12`7 x 8`11
- Family Room18`5 x 13`8
- Kitchen15`10 x 10`11
- Living Room13`11 x 12`11
- Master Bedroom13`11 x 12`7
- Bedroom 211`7 x 10`9
- Bedroom 311`5 x 9`11
- Bedroom 414`11 x 11`6
Appliances
Built-In Oven, Dishwasher, Garage Control(s), Garburator, Gas Cooktop, Gas Water Heater, Microwave, Range Hood, Refrigerator, Washer/Dryer
Fireplaces
Gas, Great Room, See Remarks, Tile
Construction
Composite Siding, Stone, Wood Frame
Listing Details
- Listing OfficeMaxWell Canyon Creek
Data is supplied by Pillar 9™ MLS® System. Pillar 9™ is the owner of the copyright in its MLS® System. Data is deemed reliable but is not guaranteed accurate by Pillar 9™. The trademarks MLS®, Multiple Listing Service® and the associated logos are owned by The Canadian Real Estate Association (CREA) and identify the quality of services provided by real estate professionals who are members of CREA. Used under license.









































