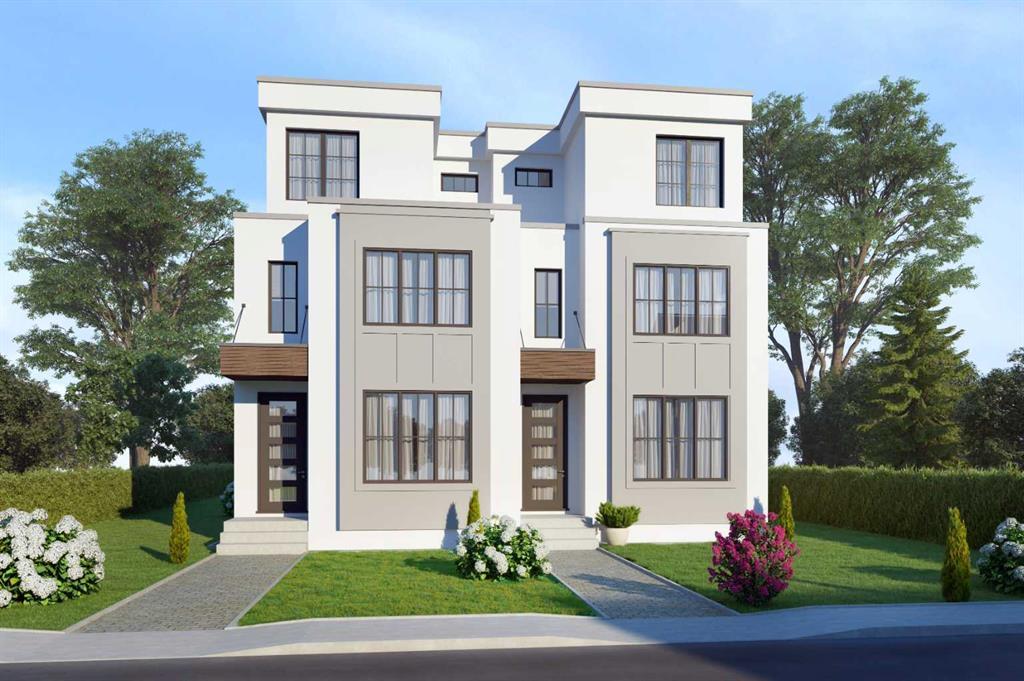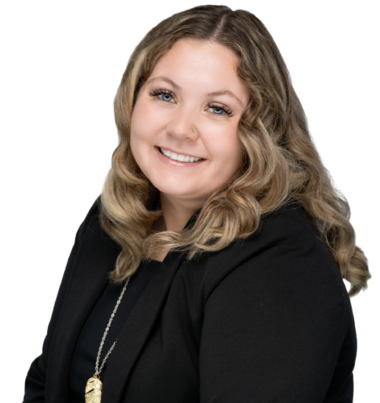431 10 Street Northeast.
Calgary,
Alberta
T2E 4M2
Appliances
Built-In Oven, Dishwasher, Dryer, Microwave, Range Hood, Washer, Induction Cooktop
Exterior
- RoofMembrane, See Remarks
- ConstructionWood Frame
- FoundationPoured Concrete
- Front ExposureE
- Frontage Metres13.58M 44`7"
Lot Description
Back Lane, Backs on to Park/Green Space
Listing Details
- Listing OfficeREAL BROKER
Interior
- Goods IncludedSee Remarks
- HeatingForced Air
- CoolingCentral Air
- Has BasementYes
- FireplaceYes
- # of Fireplaces1
- FireplacesFamily Room, Electric
- Basement DevelopmentFinished, Full
- Basement TypeFinished, Full
Room Dimensions
- Dining Room11`6 x 10`5
- Family Room12`4 x 10`0
- Kitchen11`6 x 15`3
- Master Bedroom17`8 x 16`6
- Bedroom 213`11 x 11`6
- Bedroom 313`2 x 16`5
- Bedroom 412`3 x 11`11
Data is supplied by Pillar 9™ MLS® System. Pillar 9™ is the owner of the copyright in its MLS® System. Data is deemed reliable but is not guaranteed accurate by Pillar 9™. The trademarks MLS®, Multiple Listing Service® and the associated logos are owned by The Canadian Real Estate Association (CREA) and identify the quality of services provided by real estate professionals who are members of CREA. Used under license.


















