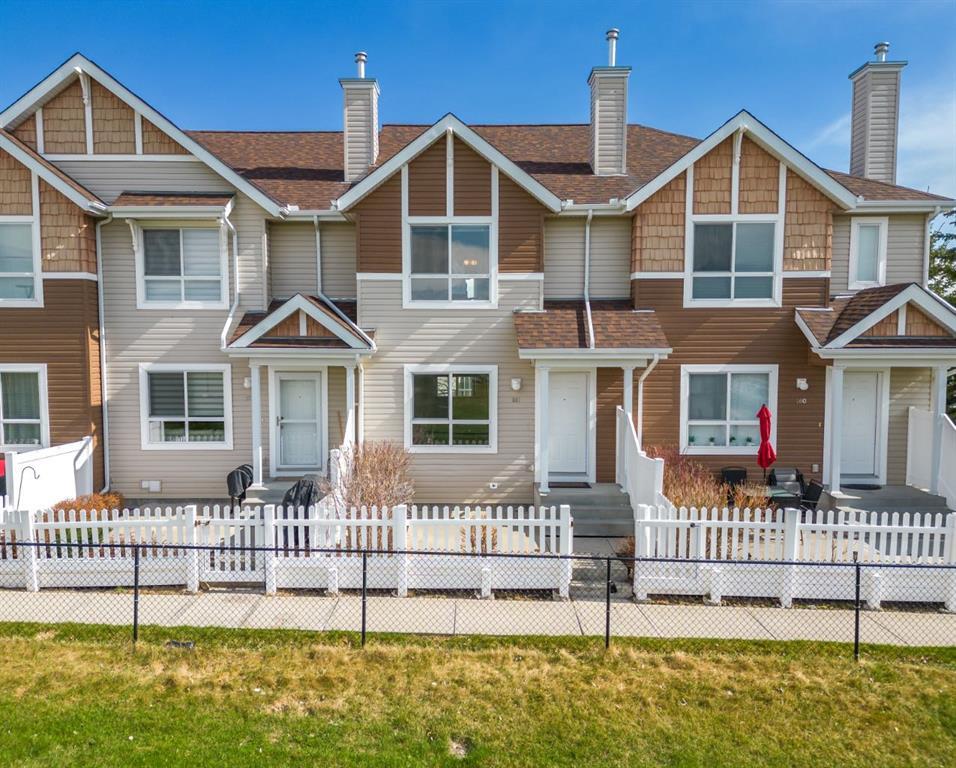25 Rosscarrock Gate Southwest.
Calgary,
Alberta
T3C 1E6
Appliances
Electric Stove, Microwave, Range Hood, Refrigerator, Washer/Dryer
Exterior
- Exterior FeaturesStorage
- Lot DescriptionLevel
- RoofAsphalt Shingle
- ConstructionStucco
- FoundationPoured Concrete
- Front ExposureE
- Site InfluenceLevel
Room Dimensions
- Dining Room12`0 x 6`1
- Kitchen16`8 x 14`3
- Living Room20`7 x 10`11
- Master Bedroom13`3 x 11`7
- Bedroom 29`0 x 9`11
- Bedroom 311`4 x 9`11
- Bedroom 49`10 x 11`8
Condo Fee Includes
Insurance, Reserve Fund Contributions
Goods Included
Double Vanity, High Ceilings, Kitchen Island, Quartz Counters, Vaulted Ceiling(s)
Listing Details
- Listing OfficeRE/MAX Real Estate (Central)
Data is supplied by Pillar 9™ MLS® System. Pillar 9™ is the owner of the copyright in its MLS® System. Data is deemed reliable but is not guaranteed accurate by Pillar 9™. The trademarks MLS®, Multiple Listing Service® and the associated logos are owned by The Canadian Real Estate Association (CREA) and identify the quality of services provided by real estate professionals who are members of CREA. Used under license.
















































