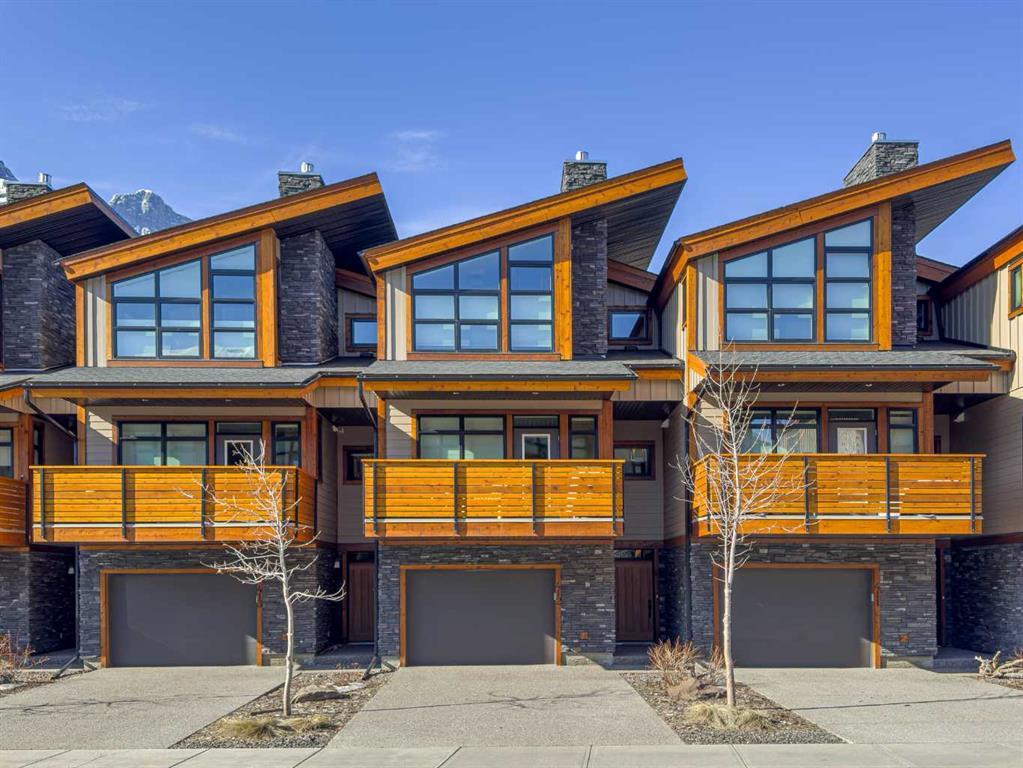Unit 1, 1615 1 Avenue.
Canmore,
Alberta
T1W 1M7
Goods Included
Closet Organizers, Kitchen Island, No Animal Home, No Smoking Home, Quartz Counters
Exterior
- Exterior FeaturesBalcony
- Lot DescriptionRectangular Lot
- RoofAsphalt Shingle
- ConstructionWood Frame
- FoundationPoured Concrete
- Front ExposureNE
- Site InfluenceRectangular Lot
Room Dimensions
- Dining Room9`6 x 11`0
- Kitchen8`11 x 10`8
- Living Room18`5 x 20`9
- Master Bedroom12`9 x 10`10
- Bedroom 28`11 x 12`0
- Bedroom 38`11 x 12`11
Condo Fee Includes
Common Area Maintenance, Insurance, Maintenance Grounds, Reserve Fund Contributions
Amenities
- AmenitiesParking
- Parking Spaces2
- # of Garages1
Appliances
Dishwasher, Microwave, Microwave Hood Fan, Washer/Dryer Stacked, Convection Oven, Electric Cooktop
Listing Details
- Listing OfficeRE/MAX Excellence
Data is supplied by Pillar 9™ MLS® System. Pillar 9™ is the owner of the copyright in its MLS® System. Data is deemed reliable but is not guaranteed accurate by Pillar 9™. The trademarks MLS®, Multiple Listing Service® and the associated logos are owned by The Canadian Real Estate Association (CREA) and identify the quality of services provided by real estate professionals who are members of CREA. Used under license.






















































