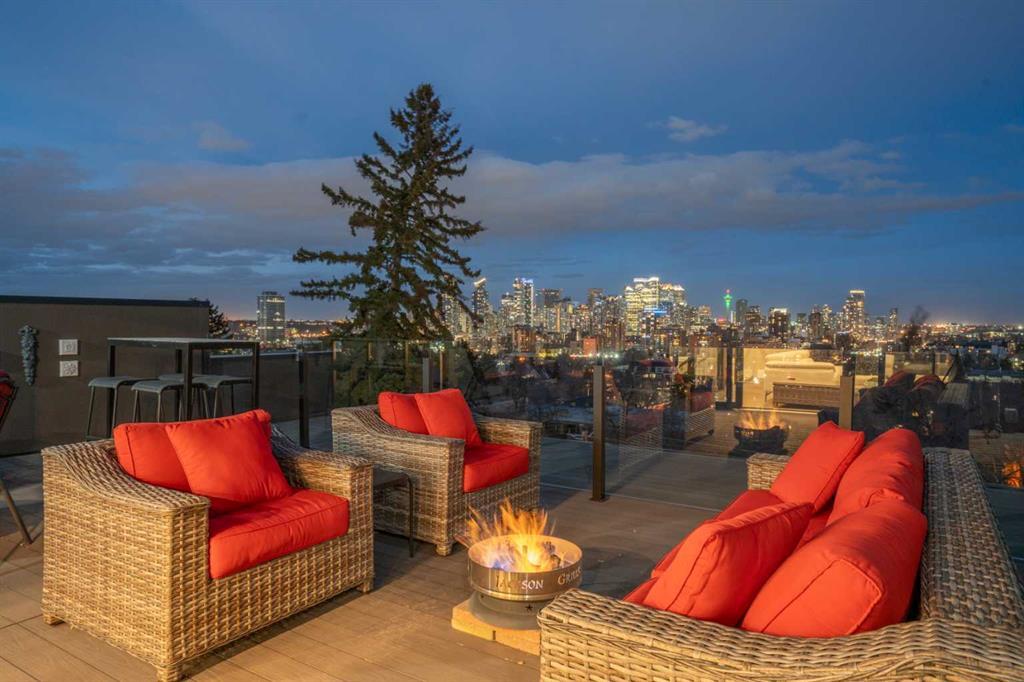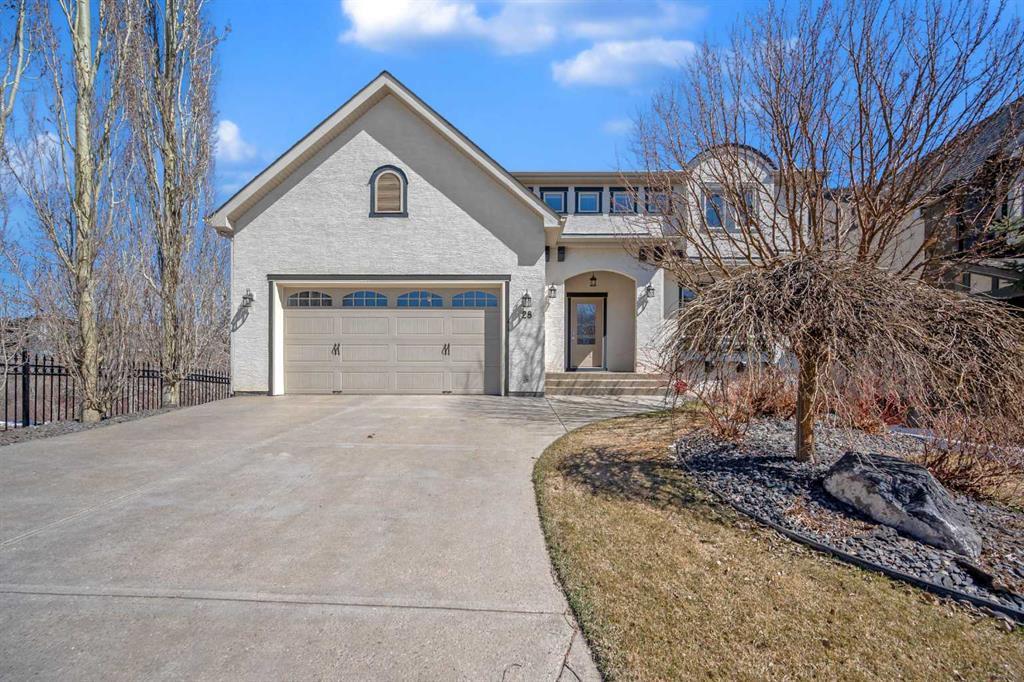219 7 Avenue Northeast.
Calgary,
Alberta
T2E 0M8
Goods Included
Built-in Features, High Ceilings, Kitchen Island, No Animal Home, No Smoking Home, Open Floorplan, Vaulted Ceiling(s)
Exterior
- Exterior FeaturesPrivate Yard
- RoofAsphalt Shingle
- ConstructionConcrete, Stone, Wood Frame
- FoundationPoured Concrete
- Front ExposureN
- Frontage Metres11.49M 37`8"
Room Dimensions
- Kitchen18`9 x 21`5
- Living Room15`4 x 14`1
- Master Bedroom13`2 x 13`1
- Bedroom 213`0 x 10`1
- Bedroom 315`2 x 13`7
- Bedroom 411`6 x 11`9
Appliances
Bar Fridge, Dishwasher, Gas Stove, Microwave, Refrigerator, Washer
Lot Description
Back Lane, Level, Rectangular Lot
Listing Details
- Listing OfficeCentury 21 Bravo Realty
Data is supplied by Pillar 9™ MLS® System. Pillar 9™ is the owner of the copyright in its MLS® System. Data is deemed reliable but is not guaranteed accurate by Pillar 9™. The trademarks MLS®, Multiple Listing Service® and the associated logos are owned by The Canadian Real Estate Association (CREA) and identify the quality of services provided by real estate professionals who are members of CREA. Used under license.


















