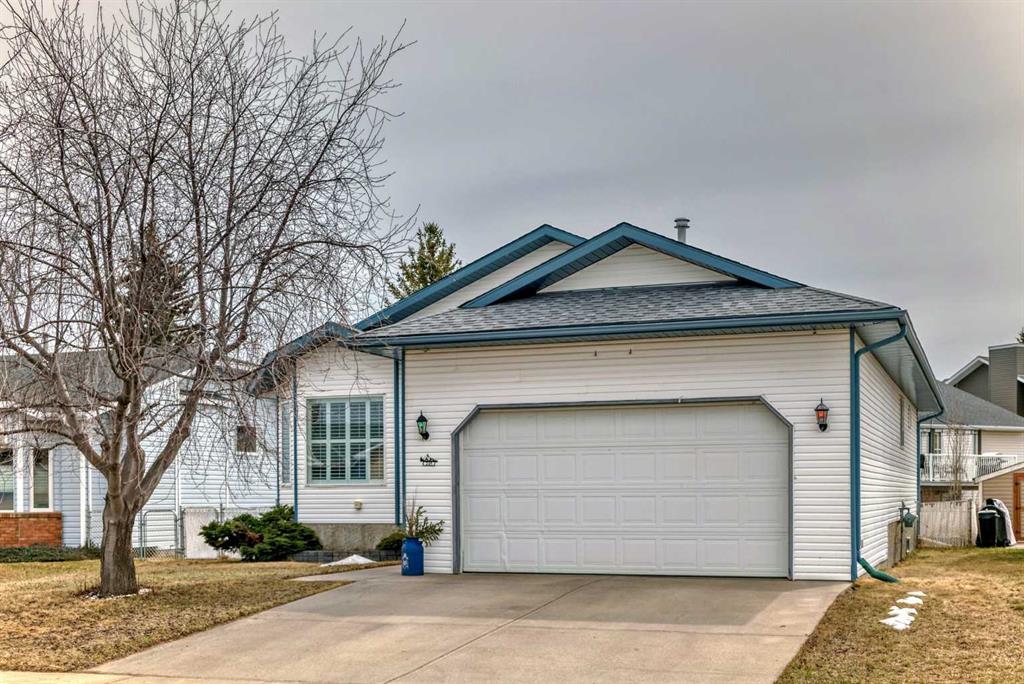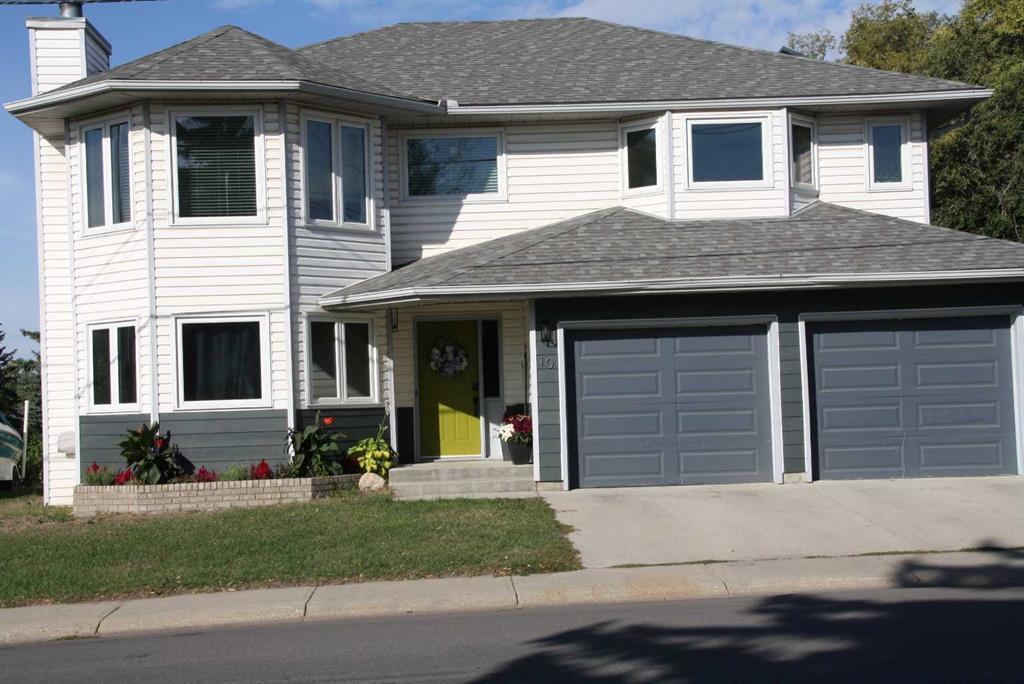245 Maple Grove Crescent.
Strathmore,
Alberta
T1P 1G2
REDUCED
Amenities
- Parking Spaces4
- # of Garages2
Construction
Vinyl Siding, Wood Frame, See Remarks
Listing Details
- Listing OfficeRE/MAX Landan Real Estate
Appliances
Dishwasher, Dryer, Electric Stove, Garage Control(s), Microwave Hood Fan, Refrigerator, See Remarks, Washer, Window Coverings
Lot Description
Back Lane, Low Maintenance Landscape, Landscaped, Level, Rectangular Lot, See Remarks, Treed, Fruit Trees/Shrub(s)
Room Dimensions
- Den8`0 x 10`11
- Dining Room14`4 x 10`7
- Family Room23`3 x 18`4
- Kitchen14`4 x 11`7
- Living Room12`9 x 12`5
- Master Bedroom14`8 x 10`10
- Bedroom 211`3 x 8`8
- Bedroom 311`1 x 14`4
- Bedroom 413`10 x 12`0
Data is supplied by Pillar 9™ MLS® System. Pillar 9™ is the owner of the copyright in its MLS® System. Data is deemed reliable but is not guaranteed accurate by Pillar 9™. The trademarks MLS®, Multiple Listing Service® and the associated logos are owned by The Canadian Real Estate Association (CREA) and identify the quality of services provided by real estate professionals who are members of CREA. Used under license.






























