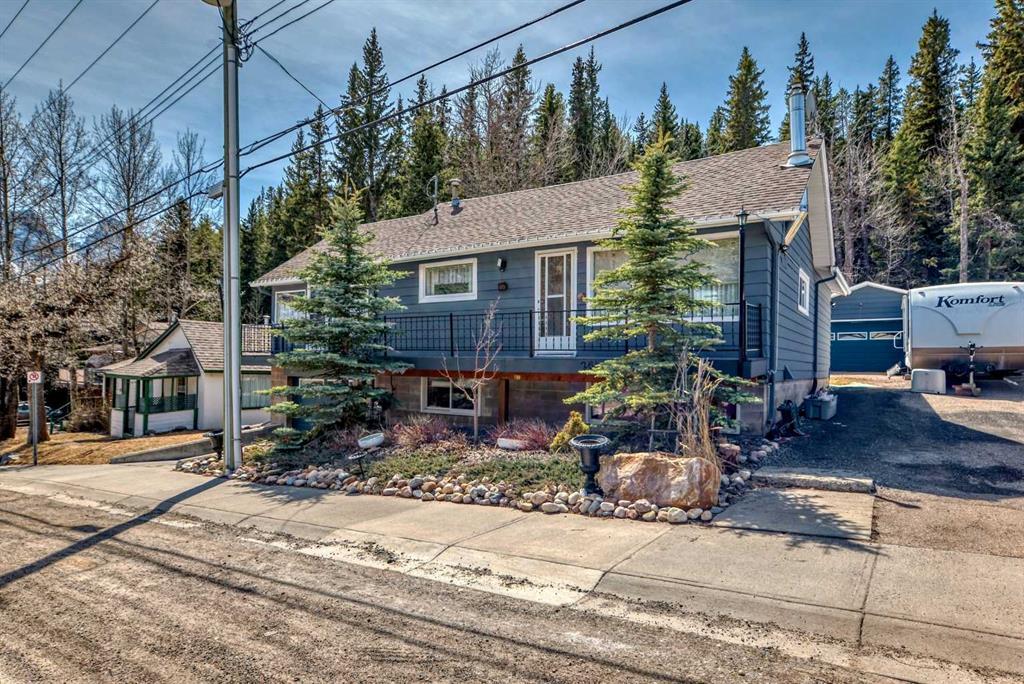1275 Railway Avenue.
Canmore,
Alberta
T1W 1R4
Goods Included
Granite Counters, High Ceilings, Kitchen Island, See Remarks, Skylight(s)
Exterior
- Exterior FeaturesNone
- RoofAsphalt Shingle
- FoundationPoured Concrete
- Front ExposureN
- Frontage Metres0.00M 0`0"
Construction
Composite Siding, Stucco, Wood Frame
Listing Details
- Listing OfficeMaxWell Capital Realty
Appliances
Dishwasher, Dryer, Gas Range, Microwave, Range Hood, Refrigerator, See Remarks, Washer
Lot Description
Backs on to Park/Green Space, Views
Room Dimensions
- Den13`7 x 10`0
- Dining Room13`6 x 20`0
- Kitchen13`4 x 10`7
- Living Room13`4 x 10`7
- Master Bedroom10`4 x 11`6
- Bedroom 210`1 x 10`1
- Bedroom 313`1 x 10`0
- Bedroom 410`8 x 10`1
Data is supplied by Pillar 9™ MLS® System. Pillar 9™ is the owner of the copyright in its MLS® System. Data is deemed reliable but is not guaranteed accurate by Pillar 9™. The trademarks MLS®, Multiple Listing Service® and the associated logos are owned by The Canadian Real Estate Association (CREA) and identify the quality of services provided by real estate professionals who are members of CREA. Used under license.
























































